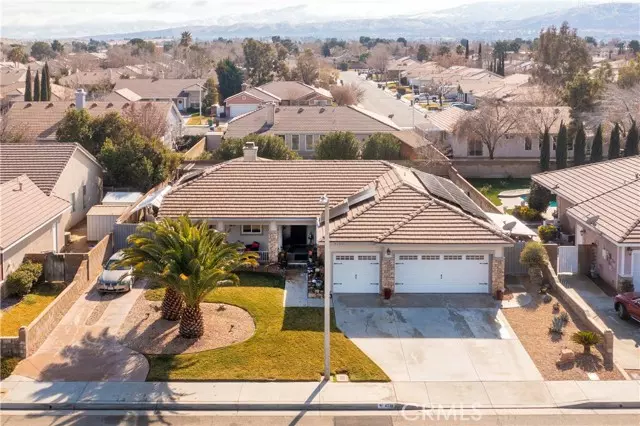HOW MUCH WOULD YOU LIKE TO OFFER FOR THIS PROPERTY?
4736 West Avenue K4 Lancaster, CA 93536
3 Beds
2 Baths
1,764 SqFt
UPDATED:
02/21/2025 02:20 PM
Key Details
Property Type Single Family Home
Sub Type Detached
Listing Status Active
Purchase Type For Sale
Square Footage 1,764 sqft
Price per Sqft $376
MLS Listing ID SR25017951
Style Detached
Bedrooms 3
Full Baths 2
Construction Status Repairs Cosmetic,Turnkey
HOA Y/N No
Year Built 1993
Lot Size 9,822 Sqft
Acres 0.2255
Lot Dimensions 81'x121'
Property Sub-Type Detached
Property Description
Welcome to this stunning single-story ranch home in West Lancaster, boasting a beautiful pool and spa! This 3-bedroom, 2-bathroom residence features a 3-car garage with RV access and paid solar panels, nestled in a coveted neighborhood. The kitchen is a chef's dream with granite countertops, stainless steel appliances, a center island, and bar with cabinets. French doors open from the kitchen to the cozy family room, with a gas fireplace for chilly evenings. Upgrades abound throughout the home, including a 2-year-old central heat and A/C unit, energy-efficient windows with a sound package and lifetime warranty, new plantation shutters, and ceiling fans. The master suite offers updated sliding doors leading to the backyard oasis. Outside, the backyard is a true retreat with a gorgeous pool and spa featuring a solar heater, recently resurfaced Pebble Tech with new tile, and surrounded by stunning stone accents. Enjoy the convenience of a new variable-speed pool pump and filter system, a 12'x16' gazebo, a covered patio, and beautifully landscaped grounds. Paid Solar Panels Don't miss out on this opportunity to own a home where every detail has been thoughtfully upgraded for comfort and style!
Location
State CA
County Los Angeles
Area Lancaster (93536)
Zoning LCA110000
Interior
Interior Features Bar, Granite Counters
Cooling Central Forced Air
Flooring Laminate, Tile
Fireplaces Type FP in Family Room, Gas
Equipment Dishwasher, Microwave, Refrigerator, Solar Panels, Gas Range
Appliance Dishwasher, Microwave, Refrigerator, Solar Panels, Gas Range
Laundry Laundry Room
Exterior
Exterior Feature Stucco, Wood
Parking Features Garage - Three Door
Garage Spaces 3.0
Fence Excellent Condition
Pool Below Ground, Private, Solar Heat, Gunite, Heated
Utilities Available Cable Connected, Electricity Connected, Natural Gas Connected, Water Connected
View Desert
Roof Type Tile/Clay
Total Parking Spaces 3
Building
Story 1
Lot Size Range 7500-10889 SF
Sewer Public Sewer
Water Public
Level or Stories 1 Story
Construction Status Repairs Cosmetic,Turnkey
Others
Monthly Total Fees $91
Miscellaneous Suburban
Acceptable Financing Cash, Conventional, FHA, Cash To New Loan
Listing Terms Cash, Conventional, FHA, Cash To New Loan
Special Listing Condition Standard
Virtual Tour https://youtu.be/OuKz1F_FVPM

GET MORE INFORMATION






