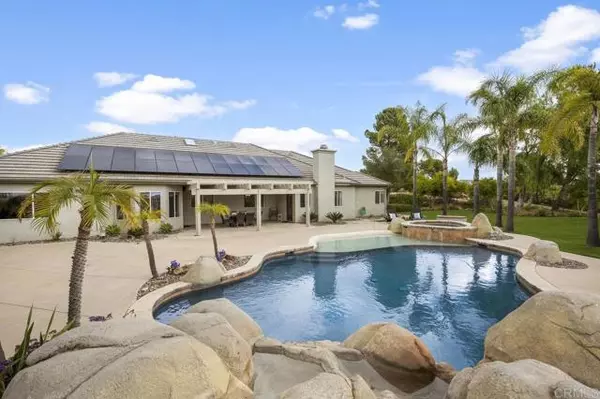HOW MUCH WOULD YOU LIKE TO OFFER FOR THIS PROPERTY?
30012 McKENNA HEIGHTS COURT Valley Center, CA 92082
4 Beds
3 Baths
2,630 SqFt
OPEN HOUSE
Sat Feb 22, 12:00pm - 3:30pm
UPDATED:
02/21/2025 02:18 AM
Key Details
Property Type Single Family Home
Sub Type Detached
Listing Status Active
Purchase Type For Sale
Square Footage 2,630 sqft
Price per Sqft $450
MLS Listing ID NDP2501440
Style Detached
Bedrooms 4
Full Baths 2
Half Baths 1
Construction Status Termite Clearance,Turnkey
HOA Y/N No
Year Built 2002
Lot Size 2.700 Acres
Acres 2.7
Property Sub-Type Detached
Property Description
Discover McKenna Heights - a Michael Crews Hilltop Community. ThisMove-In Ready, Single-Level Ranch Style Home was originally built in 2002 and sits on an Incredible 2.7 Acre View Lot. With GorgeousLushly-Landscaped Grounds that wereCustom Designed for Entertaining. Sparkling Solar-Heated Pebble-Tech Pool & Spa withBeautiful Cascading Waterfall. Magnificent ConcreteDecking includesMultiple Patio Areas and a LargeBuilt-In BBQ Island w/Dining Bar. The Backyard features Extensive Use of Artificial Turf,Carefully Laid-Out Planters, and a CustomOrganic Garden Area. This Secluded Two-Tiered Parceloffers TotalPrivacy,Premium SunsetViews and a Quiet Cul-De-Sac Location. The Lot is Mostly Flat & Usable with Plenty of Extra Room to Build.On-Site GatedRV Parking with Separate Driveway Access. 4-Car Attached Garage with Workshop.Two Storage Sheds easily garage theIncluded Mini-Tractor &Trailer. Newly Installed 8.06Kw Solar-Power SystemIs Homeowner Owned and reportedly coversall of the Seller's Electric Charges. SpaciousKitchen is Opento a Large Family Roomwith a Dramatic Stone Fireplace. Huge Primary Suite featuresa second Stone Fireplace. Primary Bath includesa Separate Soaking Tub,Large Walk-In Shower, and a Spacious Walk-In Closet. DesirableOpen Floorplan w/Large Bedrooms & Interior Laundry. A High-QualityPool Table also Conveys. This is a Turn-Key Property that's beenLovingly Cared For and hasserved as the Seller'sSecondHome overthe Last Six Years.Recent Improvements include a Section-1 Termite Completion, Extensive Pool Equipment Upgrades, and a complete HVAC Service.Quiet Peaceful Setting. Please come Visit and Enjoy.
Location
State CA
County San Diego
Area Valley Center (92082)
Building/Complex Name 2.7 Acre View Lot
Zoning R1
Interior
Interior Features Ceramic Counters, Granite Counters, Pantry
Heating Propane
Cooling Central Forced Air
Flooring Carpet, Tile
Fireplaces Type FP in Family Room, FP in Living Room, Masonry
Equipment Dishwasher, Disposal, Dryer, Refrigerator, Solar Panels, Washer, Double Oven, Propane Range
Appliance Dishwasher, Disposal, Dryer, Refrigerator, Solar Panels, Washer, Double Oven, Propane Range
Laundry Laundry Room, Inside
Exterior
Exterior Feature Stone, Stucco, Concrete
Parking Features Gated, Garage
Garage Spaces 4.0
Fence Cross Fencing, Other/Remarks, Good Condition, Split Rail, Vinyl, Chain Link
Pool Below Ground, Private, Solar Heat, Heated, Pebble, Waterfall
Community Features Horse Trails
Complex Features Horse Trails
Utilities Available Electricity Connected, Propane, Underground Utilities
View Mountains/Hills, Panoramic, Pool
Roof Type Concrete
Total Parking Spaces 14
Building
Lot Description Cul-De-Sac, Landscaped
Story 1
Sewer Conventional Septic
Architectural Style Traditional
Level or Stories 1 Story
Construction Status Termite Clearance,Turnkey
Schools
Elementary Schools Valley Center-Pauma Unified District
Middle Schools Valley Center-Pauma Unified District
High Schools Valley Center-Pauma Unified District
Others
Miscellaneous Foothills
Acceptable Financing Cash, Conventional, FHA, VA, Cash To New Loan
Listing Terms Cash, Conventional, FHA, VA, Cash To New Loan
Special Listing Condition Standard
Virtual Tour https://tours.curb360.com/mls/171388826

GET MORE INFORMATION






