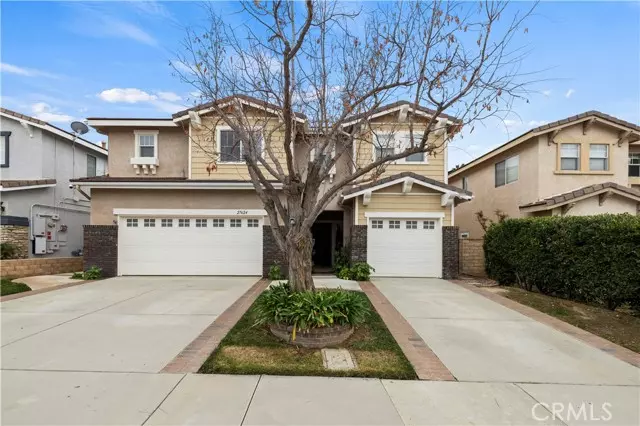HOW MUCH WOULD YOU LIKE TO OFFER FOR THIS PROPERTY?
27624 Mariposa Lane Castaic, CA 91384
6 Beds
4 Baths
3,355 SqFt
UPDATED:
02/20/2025 07:00 PM
Key Details
Property Type Single Family Home
Sub Type Detached
Listing Status Contingent
Purchase Type For Sale
Square Footage 3,355 sqft
Price per Sqft $286
MLS Listing ID SR25025805
Style Detached
Bedrooms 6
Full Baths 4
HOA Fees $226/mo
HOA Y/N Yes
Year Built 2000
Lot Size 6,351 Sqft
Acres 0.1458
Property Sub-Type Detached
Property Description
Welcome to this stunning VIEW property with 6-bedroom, 4-bathroom home (one bedroom conveniently located downstairs) on a quiet CUL-DE-SAC, offering 3,355 square feet of living space and fully PAID OFF SOLAR! As you step inside, you'll be greeted by beautiful wood-like tile flooring throughout the main level, complemented by all-new baseboards and window casings. The formal living and dining rooms create an elegant entry, while the kitchen has been fully upgraded to satisfy even the most discerning chef. It boasts double ovens, a pot filler, a 48-inch 6-burner range with a griddle, a farmhouse copper sink, new cabinetry, Quartz and Quartzite countertops, and a super-sized center island, perfect for entertaining. The spacious family room features a stacked-stone fireplace, surround sound, and plantation shutters, offering a cozy yet stylish atmosphere. The downstairs bedroom and bath provide a private retreat for guests. Upstairs, the luxurious primary suite with spectacular views of the Santa Clarita Valley includes a bonus retreat area, ideal for an office, gym, or craft room. The spa-like primary bathroom has been beautifully updated with freshly painted cabinets, new flooring, and a generously sized walk-in closet with custom built-ins. Additionally, you'll find 4 well-appointed secondary bedrooms and 2 updated Jack-and-Jill bathrooms. For added convenience, theres a built-in desk area in the loft, perfect for homework or working from home. Step outside to your entertainers paradise! The backyard features a unique, air-conditioned greenhouse that could easily be transformed into a playhouse, she-shed, or more. Enjoy fresh farm eggs from your very own chicken coop, or host guests around the built-in BBQ. Backyard also features speakers and wired into the indoor surround sound. This home is equipped with upgraded, energy-efficient air conditioners, a Nest system, and a 220V outlet for an electric car in the 3-car garage. This home is just steps away from scenic paseos, Northlake Elementary, and the communitys amenities, including a pool, spa, tot lot, and sports court. Youll also enjoy quick access to Castaic Lake Recreation Center, the Castaic Aquatic Center, and the 5 Freeway. This home truly has it all!
Location
State CA
County Los Angeles
Area Castaic (91384)
Zoning LCA2
Interior
Interior Features Recessed Lighting
Cooling Central Forced Air
Flooring Carpet, Tile
Fireplaces Type FP in Family Room
Laundry Laundry Room, Inside
Exterior
Parking Features Direct Garage Access
Garage Spaces 3.0
Pool Association
View Mountains/Hills, Valley/Canyon, Neighborhood, City Lights
Total Parking Spaces 3
Building
Lot Description Cul-De-Sac, Sidewalks
Story 2
Lot Size Range 4000-7499 SF
Sewer Public Sewer
Water Public
Level or Stories 2 Story
Others
Monthly Total Fees $226
Miscellaneous Mountainous,Storm Drains,Suburban
Acceptable Financing Cash, Conventional, FHA, VA, Cash To New Loan
Listing Terms Cash, Conventional, FHA, VA, Cash To New Loan
Special Listing Condition Standard

GET MORE INFORMATION






