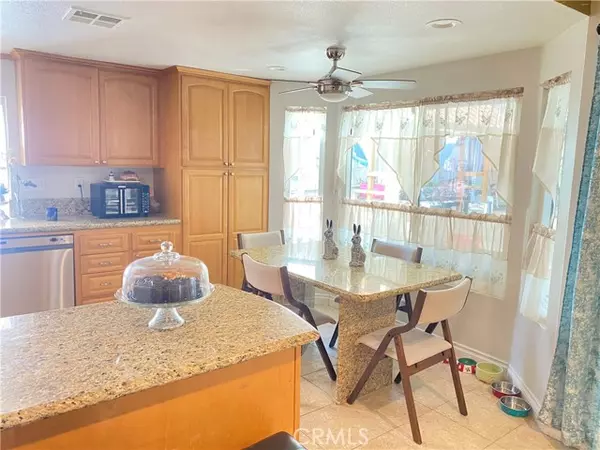HOW MUCH WOULD YOU LIKE TO OFFER FOR THIS PROPERTY?
15624 Carrousel Drive Canyon Country, CA 91387
4 Beds
3 Baths
2,336 SqFt
UPDATED:
02/06/2025 11:55 PM
Key Details
Property Type Single Family Home
Sub Type Detached
Listing Status Contingent
Purchase Type For Sale
Square Footage 2,336 sqft
Price per Sqft $363
MLS Listing ID DW25010754
Style Detached
Bedrooms 4
Full Baths 3
HOA Fees $197/mo
HOA Y/N Yes
Year Built 1988
Lot Size 1.282 Acres
Acres 1.282
Property Sub-Type Detached
Property Description
**Step Into Your Dream Home in the Coveted Stetson Ranch Community!** Welcome to this stunningly 4-bedroom, 3-bathroom home designed for comfort, style, and everyday luxury. The thoughtful layout includes a convenient downstairs bedroom, perfect for guests or multi-generational living, and three spacious upstairs bedrooms. The expansive main suite boasts a private balcony, three closets, and a luxurious ensuite bathroom, creating your own personal retreat. As you enter, the impressive living room greets you with soaring ceilings, an elegant staircase, and an open upstairs walkway, offering a grand first impression. The bright and modern kitchen is a chefs delight, featuring an island, ample counter space, and a seamless flow into the cozy family room with a fireplace. The formal dining area and sunny breakfast nook provide flexible dining options for both entertaining and everyday meals. Step outside to your private backyard oasis! The beautifully landscaped space features a charming gazebo, lush greenery on the hillside, and a manicured lawn. Enjoy hosting gatherings under the covered patio or in the BBQ area, all while savoring the serene ambiance of your outdoor retreat. This home has been updated with modern bathrooms, a refreshed kitchen, copper plumbing, flooring, and fresh paint, a few years ago. As one of the largest units in the area, its truly a gem you wont want to miss. Enjoy the perks of the Stetson Ranch lifestyle with access to two secure pools and spas, private tennis courts, scenic walking paths, and a nearby park. This home is the perfect balance of luxury and community living, tour at the end of the month and fall in love with your future!**
Location
State CA
County Los Angeles
Area Canyon Country (91387)
Zoning SCUR2
Interior
Cooling Central Forced Air
Fireplaces Type FP in Family Room
Exterior
Garage Spaces 2.0
Pool Association
Total Parking Spaces 2
Building
Lot Description Curbs
Story 2
Sewer Unknown
Water Public
Level or Stories 2 Story
Others
Monthly Total Fees $269
Acceptable Financing Cash To New Loan
Listing Terms Cash To New Loan
Special Listing Condition Standard

GET MORE INFORMATION






