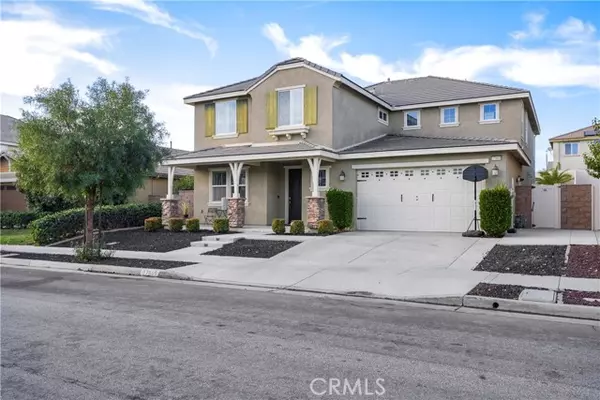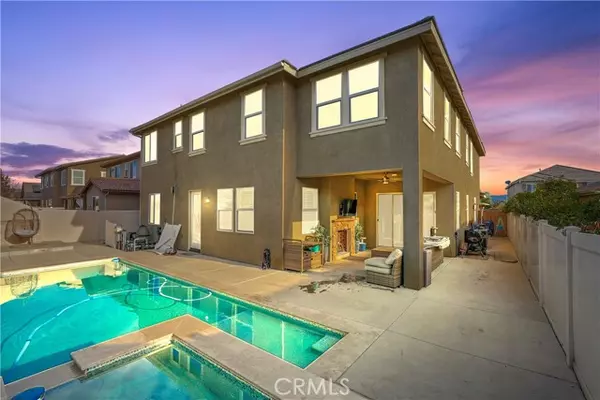HOW MUCH WOULD YOU LIKE TO OFFER FOR THIS PROPERTY?
37869 Apache Plume Drive Murrieta, CA 92563
4 Beds
3 Baths
3,823 SqFt
UPDATED:
01/17/2025 09:27 PM
Key Details
Property Type Single Family Home
Sub Type Detached
Listing Status Active
Purchase Type For Sale
Square Footage 3,823 sqft
Price per Sqft $248
MLS Listing ID IG25009632
Style Detached
Bedrooms 4
Full Baths 3
HOA Fees $40/mo
HOA Y/N Yes
Year Built 2013
Lot Size 6,098 Sqft
Acres 0.14
Property Description
Welcome to this exceptional two-story pool home located in the highly desirable Rancho Bella Vista community of Murrieta. This home offers the perfect blend of comfort, style, and modern amenities for both entertaining and everyday living. The backyard is an outdoor paradise, complete with a sparkling pool and spa, a covered patio equipped with a TV, and an inviting fireplace that creates the perfect space for relaxing or hosting guests. Solar panels ensure energy efficiency, making this home as practical as it is beautiful. Inside, youll find gorgeous vinyl flooring throughout, complemented by elegant shutters that enhance the homes charm. The thoughtfully designed layout includes separate family and living rooms, providing versatile spaces to fit your lifestyle. The open kitchen is a chefs dream, featuring granite countertops, stainless steel appliances, a double oven, cooktop, and a seamless flow for entertaining. The main floor offers a convenient bedroom and full bathroom, ideal for guests or multi-generational living. Upstairs, a spacious loft provides additional flexibility for work, play, or relaxation. The primary suite is a true retreat, complete with a walk-in closet and a luxurious private bathroom. Modern touches like ceiling fans, recessed lighting, and an indoor laundry room add to the homes appeal. A two-car garage provides ample parking and storage space. This home truly has it all, combining elegant design, practical features, and an unbeatable location.
Location
State CA
County Riverside
Area Riv Cty-Murrieta (92563)
Interior
Interior Features Granite Counters, Pantry, Recessed Lighting
Cooling Central Forced Air
Flooring Carpet, Linoleum/Vinyl
Fireplaces Type FP in Family Room, Patio/Outdoors
Equipment Microwave, Double Oven, Gas Stove
Appliance Microwave, Double Oven, Gas Stove
Laundry Laundry Room, Inside
Exterior
Garage Spaces 2.0
Pool Private
Utilities Available Electricity Connected, Natural Gas Connected, Sewer Connected, Water Connected
View Neighborhood
Total Parking Spaces 2
Building
Lot Description Curbs, Sidewalks
Story 2
Lot Size Range 4000-7499 SF
Sewer Public Sewer
Water Public
Level or Stories 2 Story
Others
Monthly Total Fees $256
Miscellaneous Gutters,Suburban
Acceptable Financing Cash, Conventional, FHA, VA, Cash To New Loan
Listing Terms Cash, Conventional, FHA, VA, Cash To New Loan
Special Listing Condition Standard

GET MORE INFORMATION






