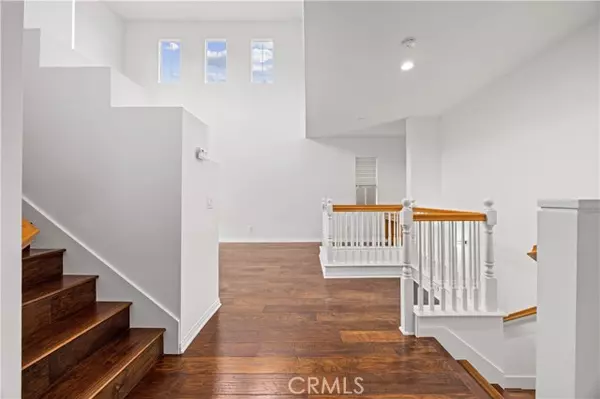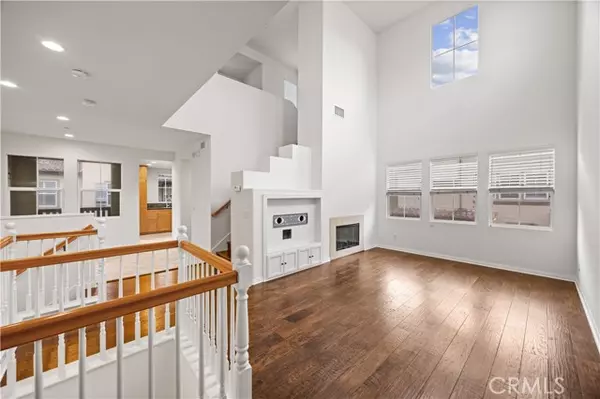HOW MUCH WOULD YOU LIKE TO OFFER FOR THIS PROPERTY?
Additional details
$ 4,400
New
142 Coral Rose Irvine, CA 92603
2 Beds
3 Baths
1,533 SqFt
UPDATED:
01/18/2025 01:03 PM
Key Details
Property Type Single Family Home
Sub Type Detached
Listing Status Active
Purchase Type For Rent
Square Footage 1,533 sqft
MLS Listing ID NP25011236
Bedrooms 2
Full Baths 2
Half Baths 1
Property Description
Nestled in a serene and lushly landscaped courtyard, this beautifully maintained tri-level condo offers a blend of comfort, style, and convenience. Upon entry, youll find a private bedroom suite and direct access to a spacious two-car garage equipped with ample storage. The second level serves as the heart of the home, featuring an open-concept design with a bright and airy kitchen, a charming dining area, a generous living room, and a private balconyperfect for relaxing or entertaining. This level also includes a convenient powder room and a laundry closet for added functionality. The third level is dedicated to the luxurious primary suite. Throughout the home, youll enjoy hardwood and tile flooring, central A/C, and an abundance of natural light. The community enhances your lifestyle with amenities such as a sparkling pool, rejuvenating spa, and barbecue area. Ideally located within the award-winning Irvine Unified School District, this home is just minutes from major freeways, world-class shopping, diverse dining options, and pristine beaches.
Nestled in a serene and lushly landscaped courtyard, this beautifully maintained tri-level condo offers a blend of comfort, style, and convenience. Upon entry, youll find a private bedroom suite and direct access to a spacious two-car garage equipped with ample storage. The second level serves as the heart of the home, featuring an open-concept design with a bright and airy kitchen, a charming dining area, a generous living room, and a private balconyperfect for relaxing or entertaining. This level also includes a convenient powder room and a laundry closet for added functionality. The third level is dedicated to the luxurious primary suite. Throughout the home, youll enjoy hardwood and tile flooring, central A/C, and an abundance of natural light. The community enhances your lifestyle with amenities such as a sparkling pool, rejuvenating spa, and barbecue area. Ideally located within the award-winning Irvine Unified School District, this home is just minutes from major freeways, world-class shopping, diverse dining options, and pristine beaches.
Nestled in a serene and lushly landscaped courtyard, this beautifully maintained tri-level condo offers a blend of comfort, style, and convenience. Upon entry, youll find a private bedroom suite and direct access to a spacious two-car garage equipped with ample storage. The second level serves as the heart of the home, featuring an open-concept design with a bright and airy kitchen, a charming dining area, a generous living room, and a private balconyperfect for relaxing or entertaining. This level also includes a convenient powder room and a laundry closet for added functionality. The third level is dedicated to the luxurious primary suite. Throughout the home, youll enjoy hardwood and tile flooring, central A/C, and an abundance of natural light. The community enhances your lifestyle with amenities such as a sparkling pool, rejuvenating spa, and barbecue area. Ideally located within the award-winning Irvine Unified School District, this home is just minutes from major freeways, world-class shopping, diverse dining options, and pristine beaches.
Location
State CA
County Orange
Area Oc - Irvine (92603)
Zoning Public Rec
Interior
Cooling Central Forced Air
Flooring Laminate, Tile, Wood
Fireplaces Type FP in Living Room
Equipment Dishwasher, Dryer, Microwave, Washer
Furnishings No
Laundry Closet Full Sized, Closet Stacked
Exterior
Garage Spaces 2.0
Pool Community/Common
Total Parking Spaces 2
Building
Lot Description Curbs, Sidewalks
Story 3
Level or Stories 3 Story
Others
Pets Allowed Allowed w/Restrictions

Listed by Corey Anthony • Surterre Properties Inc.
GET MORE INFORMATION






