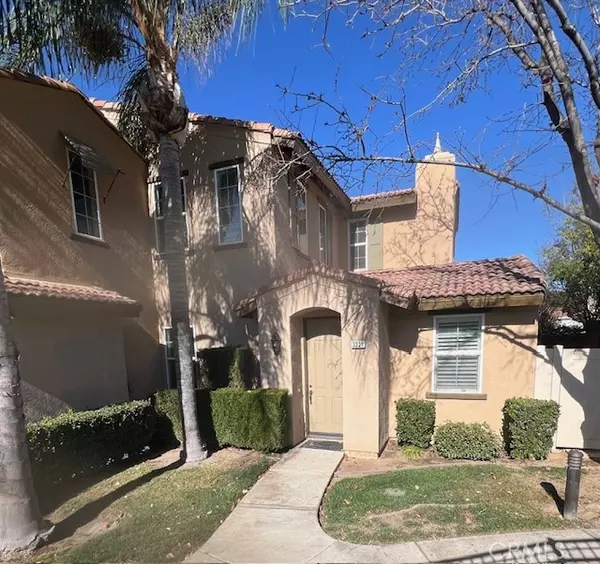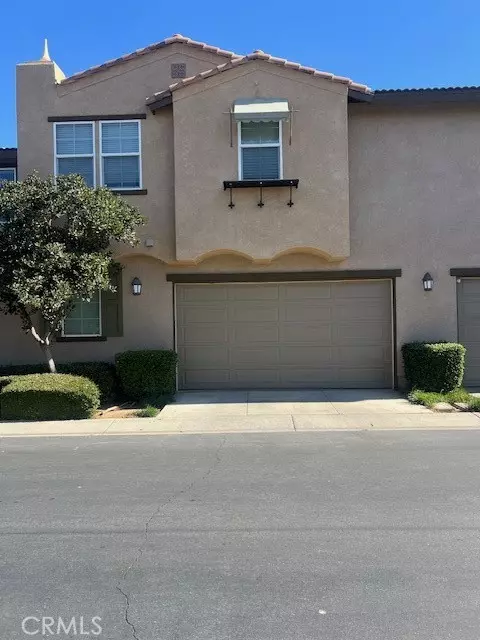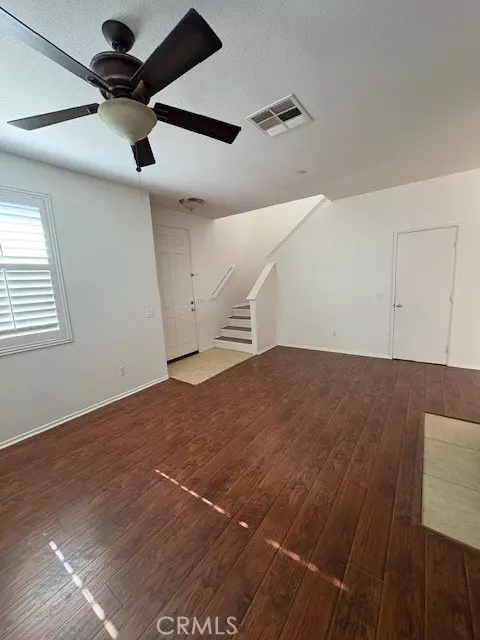HOW MUCH WOULD YOU LIKE TO OFFER FOR THIS PROPERTY?
3331 Night Bloom Lane Perris, CA 92571
3 Beds
3 Baths
1,573 SqFt
UPDATED:
01/17/2025 09:28 PM
Key Details
Property Type Single Family Home
Sub Type Patio/Garden
Listing Status Active
Purchase Type For Sale
Square Footage 1,573 sqft
Price per Sqft $263
MLS Listing ID IG25000572
Style All Other Attached
Bedrooms 3
Full Baths 3
Construction Status Repairs Cosmetic
HOA Fees $468/mo
HOA Y/N Yes
Year Built 2006
Lot Size 436 Sqft
Acres 0.01
Property Description
Beautifully located near the association pool and spa, tennis court and play ground is this lovely 2 story condominium home consisting of 3 Bedrooms and 3 Bathrooms. One Bedroom is located on the main level along with a 3/4 bathroom. The kitchen has relatively new quartz counters along with a deep farmer's sink and garbage disposal, dishwasher, refrigerator, stand alone range with installed microwave oven. Just off the kitchen is a laundry room which is set uo for either a gas or electric dryer. The dining eating area includes plenty of space for a full dining room table with chairs and a hutch. Off the dining room is a sliding glass door which leads to a private patio which is also gated. The living room has a built -in entertainment center along with a gas log fireplace. Upstairs is one bedroom and full bath along with the master suite consisting of a separate tub, shower, two sink vanity with a walk in closet. Attached is an oversized 2 car garage with an automatic garage door opener. Included with the home is central air and heat. Window coverings include shutter,s drapes and blinds. The bathrooms all have ceramic tiled floors and the rest of the home and stairs has laminate wood flooring. With the use of some custom touches you can turn this into your private castle.
Location
State CA
County Riverside
Area Riv Cty-Perris (92571)
Zoning RA5
Interior
Interior Features Bar, Copper Plumbing Full, Pantry, Recessed Lighting, Two Story Ceilings, Unfurnished
Cooling Central Forced Air, Energy Star
Flooring Laminate, Tile
Fireplaces Type FP in Living Room
Equipment Dishwasher, Disposal, Microwave, Ice Maker, Self Cleaning Oven, Water Line to Refr, Gas Range
Appliance Dishwasher, Disposal, Microwave, Ice Maker, Self Cleaning Oven, Water Line to Refr, Gas Range
Laundry Inside
Exterior
Exterior Feature Stucco, Ducts Prof Air-Sealed
Parking Features Direct Garage Access, Garage - Single Door, Garage Door Opener
Garage Spaces 2.0
Fence Vinyl, Wood
Pool Below Ground, Association, Gunite, Heated, Fenced, Filtered
Utilities Available Cable Available, Electricity Connected, Natural Gas Connected, Phone Available, Underground Utilities, Sewer Connected, Water Connected
View Neighborhood
Roof Type Spanish Tile
Total Parking Spaces 4
Building
Lot Description Curbs, Sprinklers In Front
Story 2
Lot Size Range 1-3999 SF
Sewer Public Sewer
Architectural Style Mediterranean/Spanish
Level or Stories 2 Story
Construction Status Repairs Cosmetic
Others
Monthly Total Fees $57, 357
Miscellaneous Gutters,Storm Drains
Acceptable Financing Cash, Conventional, VA, Cash To Existing Loan, Cash To New Loan
Listing Terms Cash, Conventional, VA, Cash To Existing Loan, Cash To New Loan
Special Listing Condition Standard

GET MORE INFORMATION






