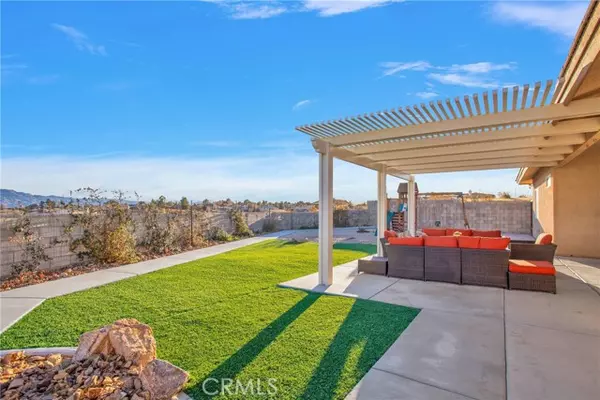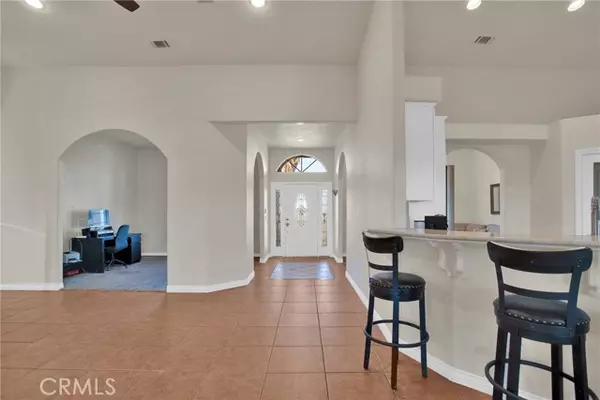HOW MUCH WOULD YOU LIKE TO OFFER FOR THIS PROPERTY?
18695 Talisman Street Hesperia, CA 92345
4 Beds
3 Baths
2,368 SqFt
UPDATED:
01/16/2025 09:18 PM
Key Details
Property Type Single Family Home
Sub Type Detached
Listing Status Active
Purchase Type For Sale
Square Footage 2,368 sqft
Price per Sqft $225
MLS Listing ID HD25010080
Style Detached
Bedrooms 4
Full Baths 3
Construction Status Turnkey
HOA Y/N No
Year Built 2005
Lot Size 0.637 Acres
Acres 0.6371
Property Description
Welcome to Your Dream Home in Hesperia with Breathtaking Views! This stunning 4-bedroom, 3-bathroom home offers 2,368 sq. ft. of thoughtfully designed living space, complete with a spacious 3-car garage. Step inside and experience the charm of an open floor plan with high ceilings that create an inviting and airy atmosphere. The updated kitchen is a chefs delight, featuring newer stainless-steel appliances, sleek quartz countertops, and modern cabinets designed for both style and functionality. The luxurious primary suite is a true retreat, boasting its own private entrance to the backyard, a custom-designed bathroom with a large walk-in shower, a relaxing jacuzzi tub, abundant storage, and a walk-in closet. The home offers three additional bedrooms, including one set apart as a perfect mother-in-law suite or guest room. The other two spacious bedrooms share a convenient Jack and Jill bathroom. Additionally, you'll find a bonus room and a formal family or dining room, offering endless possibilities for customization to fit your lifestyle. The large 27,750 sq. ft. lot is beautifully designed for both relaxation and entertainment. Enjoy great curb appeal, low-maintenance artificial grass, and a playgrounda perfect space for hosting gatherings, holiday celebrations, or simply unwinding in privacy. Dont miss out on this charming, custom-built gem in Hesperia. Schedule your visit today and make this dream home yours!
Location
State CA
County San Bernardino
Area Hesperia (92345)
Interior
Interior Features Pantry
Cooling Central Forced Air
Fireplaces Type FP in Living Room
Equipment Dishwasher, Disposal, Microwave, Gas Oven, Gas Stove
Appliance Dishwasher, Disposal, Microwave, Gas Oven, Gas Stove
Laundry Laundry Room, Inside
Exterior
Garage Spaces 3.0
View Lake/River, Mountains/Hills, Neighborhood, City Lights
Roof Type Tile/Clay
Total Parking Spaces 3
Building
Lot Description Landscaped
Story 1
Sewer Conventional Septic
Water Public
Level or Stories 1 Story
Construction Status Turnkey
Others
Monthly Total Fees $43
Miscellaneous Suburban
Acceptable Financing Cash, Conventional, FHA, VA, Submit
Listing Terms Cash, Conventional, FHA, VA, Submit
Special Listing Condition Standard

GET MORE INFORMATION






