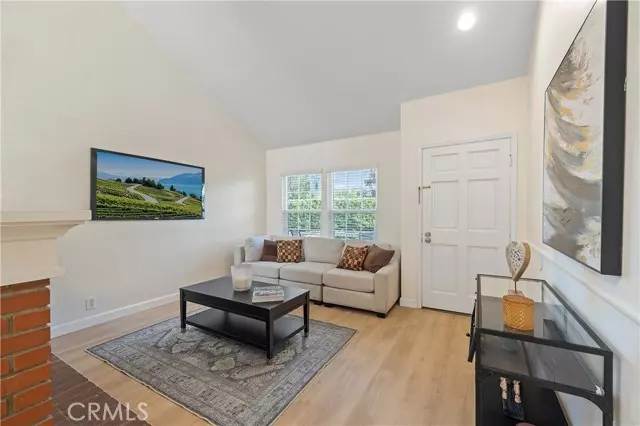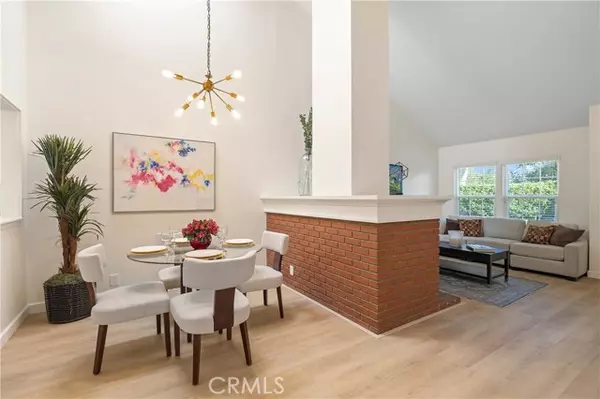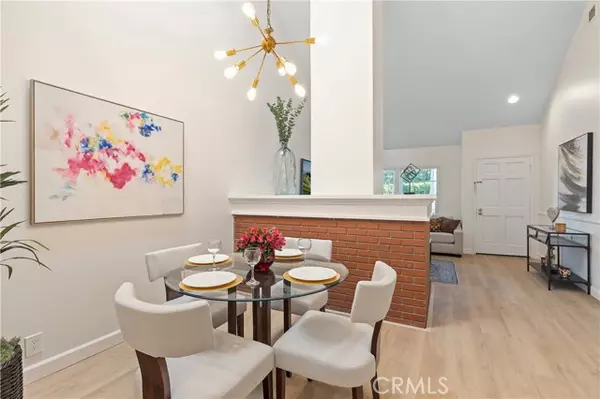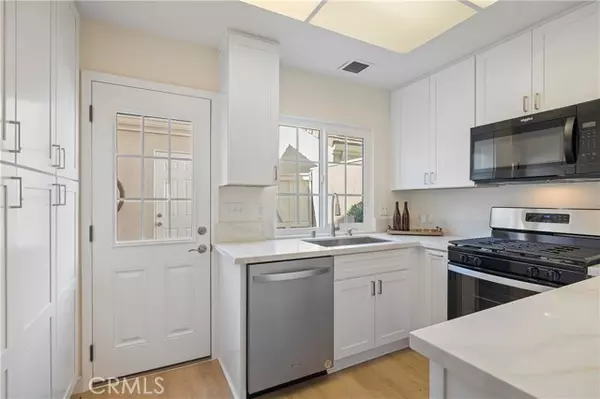HOW MUCH WOULD YOU LIKE TO OFFER FOR THIS PROPERTY?
5 Wellesley #12 Irvine, CA 92612
2 Beds
2 Baths
924 SqFt
OPEN HOUSE
Sun Jan 19, 1:00pm - 4:00pm
UPDATED:
01/18/2025 01:39 PM
Key Details
Property Type Condo
Listing Status Contingent
Purchase Type For Sale
Square Footage 924 sqft
Price per Sqft $1,048
MLS Listing ID OC25008654
Style All Other Attached
Bedrooms 2
Full Baths 2
Construction Status Turnkey,Updated/Remodeled
HOA Fees $345/mo
HOA Y/N Yes
Year Built 1981
Property Description
Welcome to 5 Wellesley, a beautifully remodeled home in the Cambridge Court community, conveniently located near UC-Irvine and the highly coveted University High School. This renovated single-story townhouse features 2 spacious bedrooms, 2 updated full bathrooms, and an attached 2-car garage with laundry hookups and ample storage space. Step inside to discover a bright and airy living area, with all-new luxury vinyl floors that flow seamlessly from room to room. The kitchen includes brand-new shaker-style cabinetry, quartz countertops, and stainless-steel appliances, making meal preparation a breeze. A cozy fireplace separates the living and dining rooms, creating distinct spaces for relaxation and entertaining. The primary en-suite offers a serene retreat with a dual-basin vanity, private bath, and generous closet space. The second bedroom is equally inviting, ideal as a guest room, home office, or creative space. The homeowner association offers a peaceful environment with lush landscaping, a swimming pool, BBQ area, basketball court, and playground. Within walking distance to popular stores like Trader Joes and Target, as well as world-class dining. Dont miss the chance to make this charming townhouse your home!
Location
State CA
County Orange
Area Oc - Irvine (92612)
Interior
Interior Features Recessed Lighting, Unfurnished
Cooling Central Forced Air
Flooring Linoleum/Vinyl
Fireplaces Type FP in Living Room
Equipment Dishwasher, Disposal, Microwave, Refrigerator, Electric Oven, Freezer, Gas Stove
Appliance Dishwasher, Disposal, Microwave, Refrigerator, Electric Oven, Freezer, Gas Stove
Laundry Garage
Exterior
Exterior Feature Stucco
Parking Features Garage, Garage - Two Door, Garage Door Opener
Garage Spaces 2.0
Pool Community/Common, Association
Utilities Available Electricity Connected, Natural Gas Connected, Sewer Connected, Water Connected
View Neighborhood, City Lights
Roof Type Tile/Clay
Total Parking Spaces 2
Building
Lot Description Sidewalks
Story 1
Sewer Public Sewer
Water Public
Architectural Style Traditional
Level or Stories 1 Story
Construction Status Turnkey,Updated/Remodeled
Others
Monthly Total Fees $408
Acceptable Financing Cash, Conventional, Cash To New Loan
Listing Terms Cash, Conventional, Cash To New Loan
Special Listing Condition Standard

GET MORE INFORMATION






