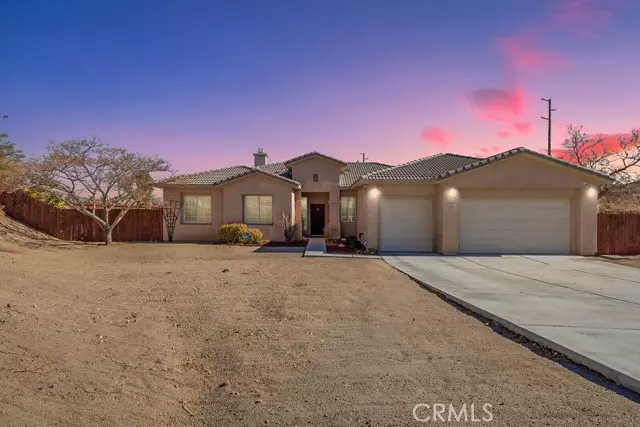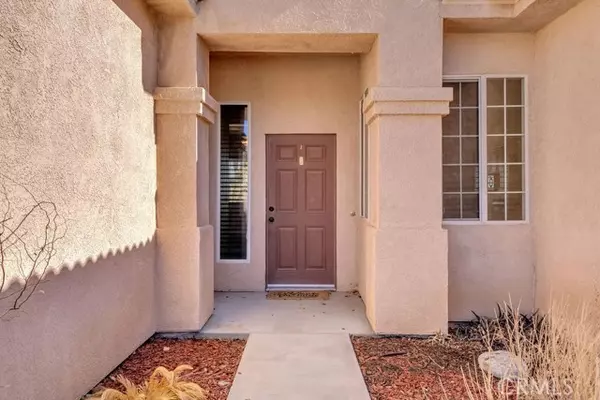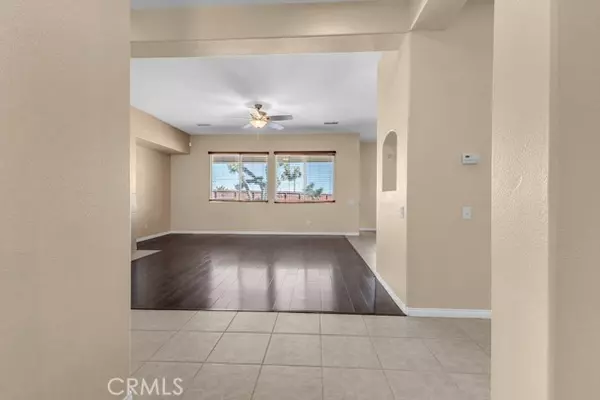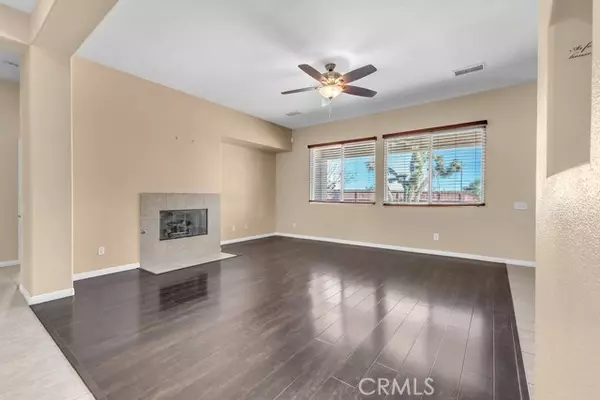HOW MUCH WOULD YOU LIKE TO OFFER FOR THIS PROPERTY?
7625 San Remo Trail Yucca Valley, CA 92284
4 Beds
3 Baths
2,225 SqFt
OPEN HOUSE
Sat Jan 18, 12:00pm - 3:00pm
UPDATED:
01/16/2025 09:18 PM
Key Details
Property Type Single Family Home
Sub Type Detached
Listing Status Active
Purchase Type For Sale
Square Footage 2,225 sqft
Price per Sqft $251
MLS Listing ID SW25009614
Style Detached
Bedrooms 4
Full Baths 3
Construction Status Turnkey
HOA Y/N No
Year Built 2007
Lot Size 0.755 Acres
Acres 0.7554
Property Description
Welcome to Your Dream Desert Oasis! Nestled in the coveted Country Club neighborhood of Yucca Valley, 7625 San Remo Trail offers the perfect blend of modern comfort and natural beauty. This stunning 4-bedroom, 3-bathroom home spans 2,225 sq. ft. and sits on an expansive 0.75-acre lot at the end of a peaceful cul-de-sac. Step inside and be greeted by high ceilings and a thoughtfully designed interior featuring a combination of wood laminate and tile flooring for effortless maintenance. The spacious living room, complete with a cozy gas fireplace and custom wood blinds, creates the perfect ambiance for relaxing evenings. The heart of this home is its well-appointed kitchen, showcasing stainless steel appliancesincluding a refrigerator, dishwasher, oven, and microwavegranite countertops, a breakfast bar, and a charming dining nook. Natural wood cabinetry provides ample storage, and a built-in desk area adds functionality. The luxurious primary suite boasts its own private exit to the serene backyard, an en suite bathroom with dual sinks, a large oval soaking tub, an oversized walk-in shower, and a walk-in closet. A flexible space off the main living area can be used as a formal dining room or family room, offering versatility for your lifestyle. Each bedroom features custom wood blinds and laminate flooring, while the additional bathrooms include modern fixtures, full tub and shower enclosures, and thoughtful design. The laundry room is fully equipped with cabinetry, a utility sink, and included washer and dryer. The outdoor space is a true retreat, with a fully fenced backyard featuring a covered patio with ceiling fans and recessed lighting. Enjoy breathtaking mountain and desert views, majestic Joshua trees, and boulder landscaping. A fire pit and sweeping driveway provide the perfect setting for outdoor entertaining, with room for RV parking if needed. The exterior exudes curb appeal with a tile roof, stucco finish, and dual-pane windows. The 3-car garage offers ample storage and parking. Located in a fantastic neighborhood, this home is close to all the best Yucca Valley has to offer. Dont miss this rare opportunity to own a slice of desert paradiseschedule your showing today!
Location
State CA
County San Bernardino
Area Yucca Valley (92284)
Interior
Interior Features Granite Counters, Pantry, Stone Counters
Cooling Central Forced Air
Flooring Laminate, Tile, Wood
Fireplaces Type FP in Living Room, Gas
Equipment Dishwasher, Disposal, Dryer, Microwave, Refrigerator, Washer, Gas Oven, Gas Range
Appliance Dishwasher, Disposal, Dryer, Microwave, Refrigerator, Washer, Gas Oven, Gas Range
Laundry Inside
Exterior
Exterior Feature Stucco
Parking Features Garage - Three Door, Garage Door Opener
Garage Spaces 3.0
Fence Wood
Utilities Available Cable Connected, Electricity Connected, Natural Gas Connected, Sewer Not Available, Water Connected
View Mountains/Hills, Neighborhood
Roof Type Tile/Clay
Total Parking Spaces 3
Building
Lot Description Cul-De-Sac
Story 1
Sewer Conventional Septic
Water Public
Architectural Style Traditional
Level or Stories 1 Story
Construction Status Turnkey
Others
Monthly Total Fees $90
Miscellaneous Suburban
Acceptable Financing Cash, Conventional, FHA, VA
Listing Terms Cash, Conventional, FHA, VA
Special Listing Condition Standard

GET MORE INFORMATION






