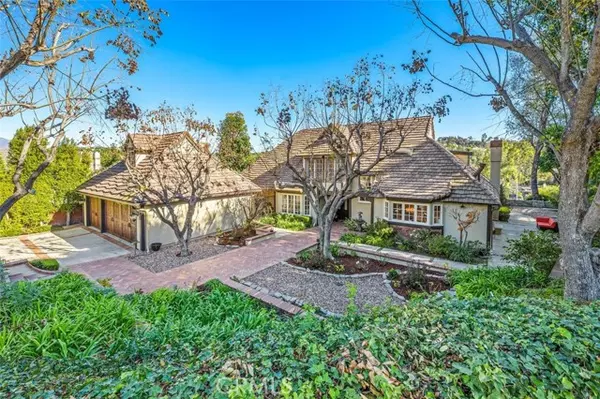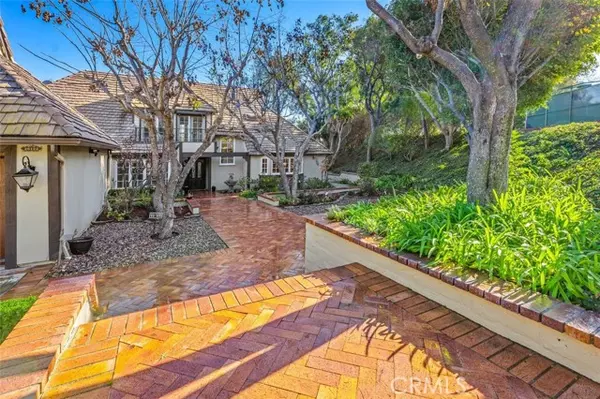HOW MUCH WOULD YOU LIKE TO OFFER FOR THIS PROPERTY?
26122 Cresta Verde Mission Viejo, CA 92691
4 Beds
3 Baths
3,500 SqFt
OPEN HOUSE
Sat Jan 18, 12:00pm - 3:00pm
Sun Jan 19, 12:00pm - 3:00pm
UPDATED:
01/17/2025 09:22 AM
Key Details
Property Type Single Family Home
Sub Type Detached
Listing Status Active
Purchase Type For Sale
Square Footage 3,500 sqft
Price per Sqft $714
MLS Listing ID OC25003816
Style Detached
Bedrooms 4
Full Baths 3
Construction Status Turnkey,Updated/Remodeled
HOA Fees $300/mo
HOA Y/N Yes
Year Built 1980
Lot Size 0.272 Acres
Acres 0.2721
Property Description
Nestled in a tranquil private cul-de-sac, this European-inspired residence offers unmatched luxury, privacy, and breathtaking views of the Mission Viejo Country Club golf course. Designed by renowned architect John Little, the home boasts a sought-after SINGLE-LEVEL living experience with the primary suite and guest suite conveniently located on the main floor. With stunning curb appeal this home features a long driveway and an elegant chevron brick entry path shaded by mature and sculptured Golden Rain Trees. Timeless elegance meets modern convenience with recent updates including additional rain gutters and downspouts, storm shutters, enhanced landscape including a new additional drainage system, custom window coverings, new HVAC ducting, new appliances (GE Monogram refrigerator and Bosch dishwasher), fresh interior and exterior paint, new outdoor electrical and Ring security system. The light-filled interior features spacious living areas designed for effortless entertainment and relaxation. The primary suite is a peaceful retreat, complete with a cozy brick fireplace, cedar-lined walk-in closet, and luxurious ensuite bath. French doors lead to a private patio with a soothing fountain and panoramic golf course views. The main-floor guest suite offers a charming bay window, courtyard access, and a beautifully remodeled bathroom. Formal living and dining rooms are perfect for gatherings, showcasing a marble fireplace and French doors opening to views of the pool and golf course. The chefs kitchen features custom cabinetry, granite and quartz countertops, a freestanding island, and high-end appliances. A built-in 144-bottle wine cabinet is a wine lovers dream. The private backyard is an entertainers paradise, with a sparkling pool, waterfall spa, fire pit, and raised deck overlooking the golf course. Upstairs, two large bedrooms with private decks and a versatile BONUS ROOM above the detached three-car garage provide flexible options for a studio or home office. Rich hickory flooring, updated PEX piping, and a built-in surround sound system enhances this exquisite home. Exclusive access to a private tennis court shared with just seven neighbors and nearby private Lake Mission Viejo for boating, fishing, and hiking complete this extraordinary property. Offering breathtaking vistas, impeccable finishes, and unrivaled privacy, this residence is a rare opportunity for refined living in Mission Viejo.
Location
State CA
County Orange
Area Oc - Mission Viejo (92691)
Zoning R1
Interior
Interior Features Balcony, Beamed Ceilings, Coffered Ceiling(s), Granite Counters, Recessed Lighting
Cooling Central Forced Air
Flooring Carpet, Stone, Wood
Fireplaces Type FP in Family Room, FP in Living Room
Equipment Dishwasher, Disposal, Dryer, Microwave, Refrigerator, Washer, Vented Exhaust Fan, Gas Range, Water Purifier
Appliance Dishwasher, Disposal, Dryer, Microwave, Refrigerator, Washer, Vented Exhaust Fan, Gas Range, Water Purifier
Laundry Closet Stacked, Kitchen, Inside
Exterior
Exterior Feature Stucco
Parking Features Garage, Garage - Three Door, Garage Door Opener
Garage Spaces 3.0
Fence Glass, Wrought Iron
Pool Below Ground, Private, Waterfall
Utilities Available Cable Available, Electricity Available, Natural Gas Available, Phone Available, Water Available, Sewer Connected
View Golf Course, Mountains/Hills
Roof Type Tile/Clay
Total Parking Spaces 3
Building
Lot Description Sidewalks, Sprinklers In Front, Sprinklers In Rear
Story 2
Sewer Public Sewer
Water Public
Architectural Style Traditional, Tudor/French Normandy
Level or Stories 2 Story
Construction Status Turnkey,Updated/Remodeled
Others
Monthly Total Fees $331
Miscellaneous Storm Drains,Suburban
Acceptable Financing Conventional
Listing Terms Conventional
Special Listing Condition Standard

GET MORE INFORMATION






