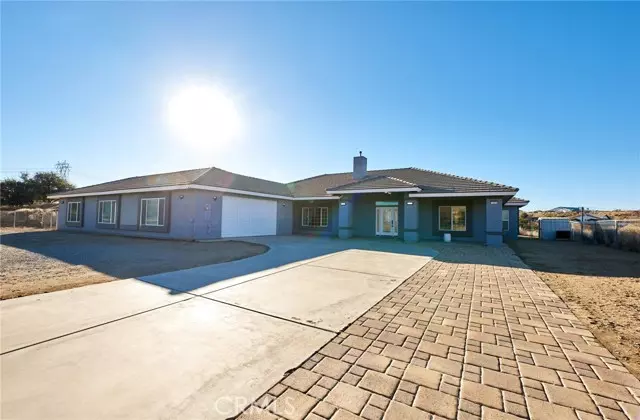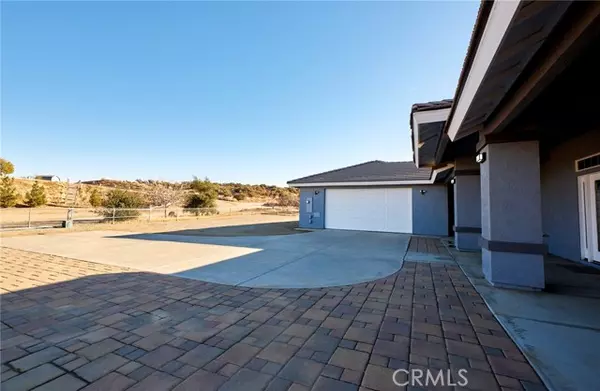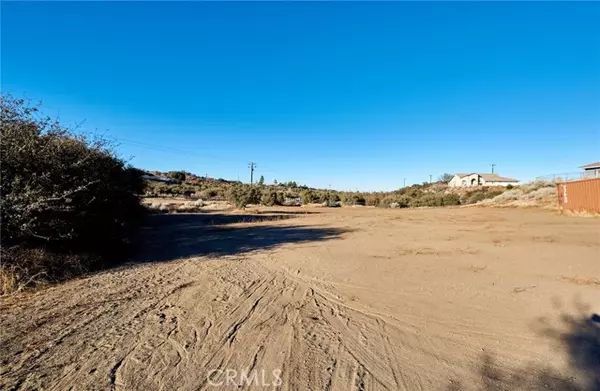HOW MUCH WOULD YOU LIKE TO OFFER FOR THIS PROPERTY?
7020 Aster Road Oak Hills, CA 92344
3 Beds
3 Baths
2,600 SqFt
OPEN HOUSE
Sat Jan 18, 11:00am - 1:30pm
Sun Jan 19, 11:00am - 1:30pm
UPDATED:
01/15/2025 09:10 PM
Key Details
Property Type Single Family Home
Sub Type Detached
Listing Status Active
Purchase Type For Sale
Square Footage 2,600 sqft
Price per Sqft $278
MLS Listing ID IV25004503
Style Detached
Bedrooms 3
Full Baths 3
Construction Status Turnkey
HOA Y/N No
Year Built 2006
Lot Size 1.850 Acres
Acres 1.85
Property Description
Welcome to this freshly painted single-story luxury estate in exclusive West Oak Hills, offering unparalleled panoramic views and endless possibilities. Nestled on a private, quiet road, this stunning property boasts no HOA, low taxes, and no solar, giving you the freedom to manage your energy options your way. This true 3-bedroom, 3 full-bath home features an expansive and unique floor plan with huge bedrooms, a private courtyard designed for desert living, and the flexibility to function as a 5-bedroom, 3.5-bath home if desired. The property includes a 4-car tandem garage, perfect for your vehicles, toys, or storage needs. The flat, usable land offers easy access for building your dream ADU or accommodating up to 8 horses, making it ideal for equestrian enthusiasts or those seeking space to expand. Multiple RV cleanouts further enhance the convenience for adventurers and travelers alike. Inside, youll find elegance and thoughtful design at every turn. The master suite is a true retreat, featuring a fireplace, a spa-like bathroom with his and hers vanities, a large, luxurious bathtub and separate shower, and a massive walk-in closet. The chefs kitchen boasts an open layout, custom cabinets, a stainless steel Viking 4-burner cooktop, double ovens, granite countertops, and an abundance of natural light. The open-concept great room includes vaulted ceilings, a pellet stove, a wet bar with granite counters, a built-in entertainment center, and access to the backyard, seamlessly blending indoor and outdoor living. The guest wing offers a spacious bedroom, a bathroom with a walk-in shower, and an additional 3rd bedroom with its own fireplace, providing comfort and privacy for visitors or multi-generational living. Located in the highly desirable Snowline School District, this home is just minutes from shopping and freeway access, offering the perfect blend of convenience and tranquil, private living. Dont miss the chance to own this extraordinary property, offering stunning sunsets, and unmatched versatility with plenty of room to create the lifestyle of your dreams.
Location
State CA
County San Bernardino
Area Hesperia (92344)
Zoning OH/RL
Interior
Cooling Central Forced Air
Flooring Carpet, Laminate, Tile
Fireplaces Type FP in Family Room
Laundry Inside
Exterior
Garage Spaces 4.0
Fence Chain Link
Utilities Available Electricity Connected, Natural Gas Connected, Water Connected
View Mountains/Hills, Neighborhood
Roof Type Tile/Clay
Total Parking Spaces 4
Building
Story 1
Sewer Conventional Septic
Water Public
Level or Stories 1 Story
Construction Status Turnkey
Others
Monthly Total Fees $63
Miscellaneous Horse Allowed,Horse Facilities,Mountainous
Acceptable Financing Cash, Conventional, FHA, Land Contract, VA, Cash To Existing Loan, Cash To New Loan, Submit
Listing Terms Cash, Conventional, FHA, Land Contract, VA, Cash To Existing Loan, Cash To New Loan, Submit
Special Listing Condition Standard

GET MORE INFORMATION






