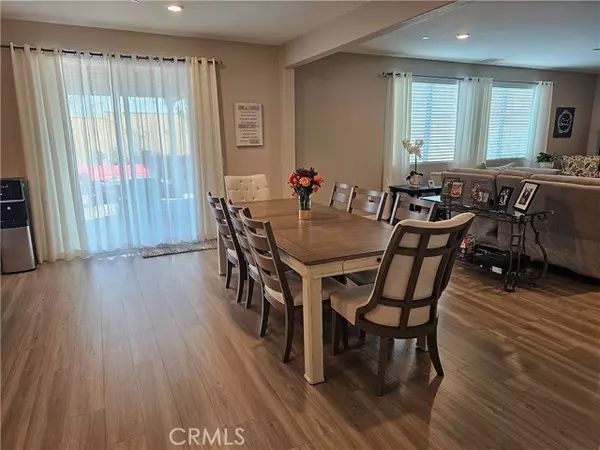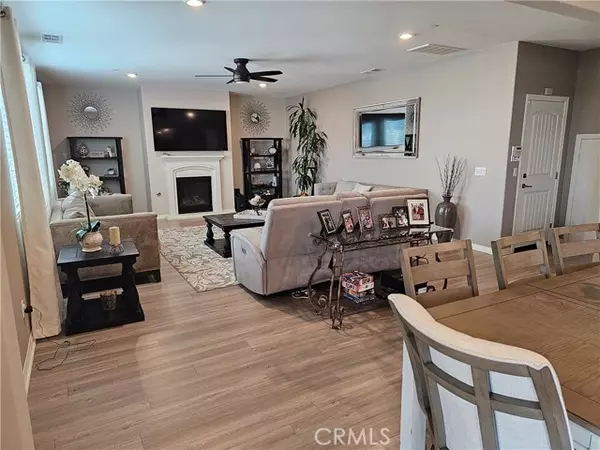HOW MUCH WOULD YOU LIKE TO OFFER FOR THIS PROPERTY?
5439 Tree Sparrow Court Jurupa Valley, CA 91752
5 Beds
3 Baths
3,389 SqFt
OPEN HOUSE
Sat Jan 18, 11:00am - 3:00pm
Sun Jan 19, 12:00pm - 4:00pm
UPDATED:
01/18/2025 12:48 AM
Key Details
Property Type Single Family Home
Sub Type Detached
Listing Status Contingent
Purchase Type For Sale
Square Footage 3,389 sqft
Price per Sqft $294
MLS Listing ID CV25005419
Style Detached
Bedrooms 5
Full Baths 3
Construction Status Turnkey
HOA Y/N No
Year Built 2017
Lot Size 7,405 Sqft
Acres 0.17
Property Description
Pride of Ownership! Built by Lennar homes in 2017, located in this sought after neighborhood Harvest Villages in Jurupa Valley surrounded by the beautiful mountain ranges of Southern California, offered is this spacious 5 bedroom, 3 bathroom home with 3389 s.f. of living space. From the moment you walk through the front door, you'll know why it is one of the most favored floor plans by Lennar. As you enter the long and inviting foyer you will pass by the downstairs bedroom and bathroom on the right. Across the foyer is the office that overlooks the front yard. Continuing through the foyer is the formal dining room, currently being used as a music room. The dream kitchen has beautiful dark wood cabinetry, granite counters with an oversized island, large walk-in pantry, matching GE appliances and adjacent dining area off the kitchen. This open concept space overlooks the large great room with a gas fireplace as the focal point. The upstairs part of the residence is large and open and offers a loft for additional living space to use as you desire. There are 4 additional spacious bedrooms, a bathroom that offers a shower/tub combo, dual sinks with quartz counters. The Primary Suite is oversized and feels like your own personal retreat. The Primary Ensuite Bathroom is accented by quartz counters, dual sinks a built-in vanity area as well as large tub and separate shower. The Primary walk-in closet is a nearly as large as another bedroom with plenty of room for clothing and additional storage. The upstairs laundry room has ample space with built-in base and overhead cabinetry, quartz counters and plenty of built-in shelving. Last but not least, the lavish backyard is a great space to entertain or sit and unwind. There is a custom 14x30 foot patio cover, concrete patio, grassy area, stylish sitting area with firepit, tasteful and low maintenance landscaping with a water feature. There is an oversized 2 car garage and an extra wide driveway allowing for 3 vehicles parked side by side. Home is equipped with solar panels, a tankless water heater and water softener system. Home is located near fine dining, shopping and entertainment. Convenient access to the 15, 60 and 91 freeways for easy traveling to San Bernardino, Orange, Los Angeles and San Diego Counties!
Location
State CA
County Riverside
Area Riv Cty-Mira Loma (91752)
Interior
Interior Features Granite Counters, Pantry, Recessed Lighting
Heating Solar
Cooling Central Forced Air, Energy Star
Fireplaces Type Great Room, Gas Starter
Equipment Dishwasher, Disposal, Microwave, Refrigerator, Water Softener, Convection Oven, Double Oven, Self Cleaning Oven, Vented Exhaust Fan, Water Line to Refr
Appliance Dishwasher, Disposal, Microwave, Refrigerator, Water Softener, Convection Oven, Double Oven, Self Cleaning Oven, Vented Exhaust Fan, Water Line to Refr
Laundry Laundry Room
Exterior
Parking Features Direct Garage Access, Garage, Garage - Two Door
Garage Spaces 2.0
View Mountains/Hills, Neighborhood
Roof Type Tile/Clay
Total Parking Spaces 2
Building
Lot Description Curbs, Sidewalks
Story 2
Lot Size Range 4000-7499 SF
Sewer Public Sewer
Water Private
Architectural Style Craftsman, Craftsman/Bungalow
Level or Stories 2 Story
Construction Status Turnkey
Others
Monthly Total Fees $413
Miscellaneous Storm Drains,Suburban
Acceptable Financing Conventional, Cash To New Loan
Listing Terms Conventional, Cash To New Loan
Special Listing Condition Standard

GET MORE INFORMATION






