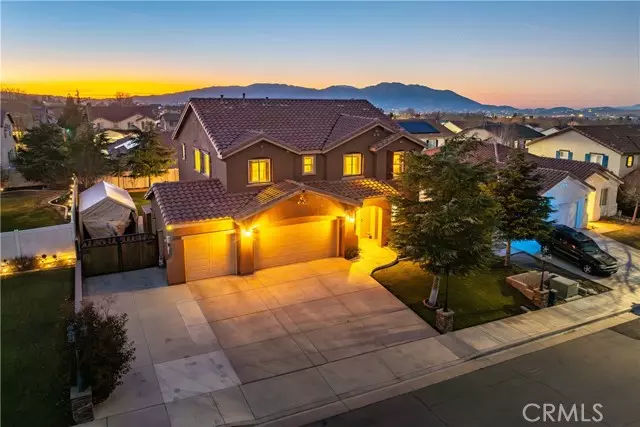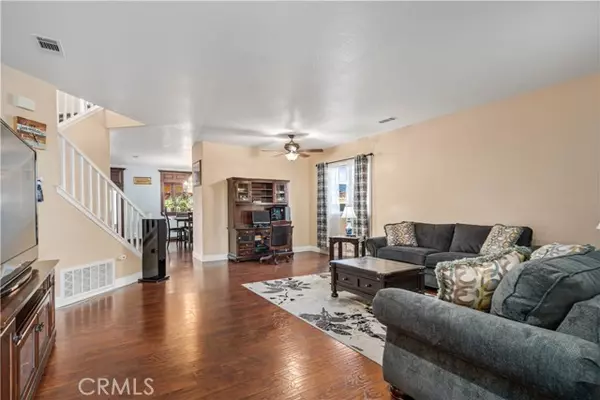HOW MUCH WOULD YOU LIKE TO OFFER FOR THIS PROPERTY?
1449 Ponderosa Drive Tehachapi, CA 93561
4 Beds
3 Baths
2,813 SqFt
UPDATED:
01/12/2025 08:41 AM
Key Details
Property Type Single Family Home
Sub Type Detached
Listing Status Active
Purchase Type For Sale
Square Footage 2,813 sqft
Price per Sqft $200
MLS Listing ID SR25004144
Style Detached
Bedrooms 4
Full Baths 2
Half Baths 1
HOA Y/N No
Year Built 2006
Lot Size 6,970 Sqft
Acres 0.16
Property Description
Beautifully Maintained 2-Story Home with Upgrades Galore and Mountain Views! Welcome to this stunning single-family home that exudes charm and sophistication, both inside and out. With exceptional curb appeal featuring stone lighting fixtures, a custom RV gate, and a stone paver entry, this home is sure to impress. Inside, the highly upgraded kitchen is a chef's dream, boasting high-end stainless steel appliances, including a double oven and built in refrigerator, custom cabinetry, and a large center island with seating. Adding to the charm is beveled edge granite counters and beautifully updated windows with custom wood trim. The kitchen seamlessly opens to a cozy family room with stone tiled fireplace and upgraded windows with stunning wood trim, making it perfect for gathering The formal living and dining room combination creates a warm, inviting atmosphere with wood-look flooring and soaring ceilings. The spacious primary suite offers a private retreat with a beautifully tiled bathroom, dual sinks, a soaking tub, a separate shower, and a large walk-in closet. Upstairs, you'll find an expansive loft, perfect as a potential 5th bedroom, teen retreat, or bonus space. Step outside to an entertainer's dream backyard, featuring a covered patio, a pathway to a charming gazebo, brick-lined planters, and cemented RV access. The fully finished 3-car garage adds even more functionality and storage. This home has everything you need and more! Schedule your tour today and experience it for yourself.
Location
State CA
County Kern
Area Tehachapi (93561)
Interior
Cooling Central Forced Air, Dual
Flooring Carpet, Laminate, Linoleum/Vinyl
Fireplaces Type FP in Family Room
Equipment Dishwasher, Disposal, Refrigerator, Double Oven, Electric Oven
Appliance Dishwasher, Disposal, Refrigerator, Double Oven, Electric Oven
Laundry Laundry Room, Inside
Exterior
Exterior Feature Stucco
Parking Features Direct Garage Access
Garage Spaces 3.0
Fence Vinyl
View Mountains/Hills
Roof Type Tile/Clay
Total Parking Spaces 3
Building
Lot Description Curbs, Sidewalks, Landscaped
Story 2
Lot Size Range 4000-7499 SF
Sewer Public Sewer
Water Public
Architectural Style Traditional
Level or Stories 2 Story
Others
Monthly Total Fees $37
Miscellaneous Gutters
Acceptable Financing Cash, Conventional, FHA, VA
Listing Terms Cash, Conventional, FHA, VA
Special Listing Condition Standard

GET MORE INFORMATION






