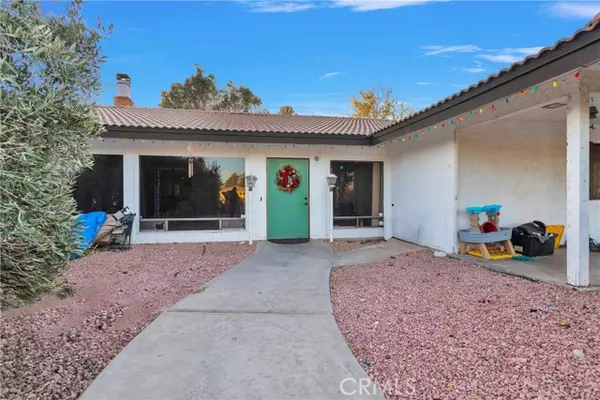HOW MUCH WOULD YOU LIKE TO OFFER FOR THIS PROPERTY?
15184 Pocahantas Street Apple Valley, CA 92307
4 Beds
3 Baths
3,348 SqFt
UPDATED:
01/11/2025 08:39 PM
Key Details
Property Type Single Family Home
Sub Type Detached
Listing Status Active
Purchase Type For Sale
Square Footage 3,348 sqft
Price per Sqft $163
MLS Listing ID OC25000570
Style Detached
Bedrooms 4
Full Baths 2
Half Baths 1
HOA Y/N No
Year Built 1976
Lot Size 1.236 Acres
Acres 1.2362
Property Description
Nestled in a sought-after neighborhood near the golf course, this charming home boasts a spacious lot set back from the street, offering picturesque neighborhood views. Inside, the thoughtfully designed floor plan includes a formal living room and a generously sized family room featuring a wet bar and cozy fireplaceperfect for entertaining or relaxing evenings. The elegant formal dining room includes ample buffet space and built-in cabinetry. The updated kitchen is a chefs dream, with a long breakfast bar, island seating, granite countertops, stainless steel appliances, and recessed lighting. The split-bedroom layout provides privacy, with the master and guest bedrooms in a separate wing. All bedrooms are queen-sized, easily accommodating large furniture. Both bathrooms have been beautifully remodeled, with the hall bath showcasing vessel sinks and custom tile work. An extra bonus area off the family room offers flexibility for a craft space, home gym, or playroom. The expansive lot provides ample space for RV parking and is zoned for horses and some livestock, making it an ideal property for those seeking a rural lifestyle with modern conveniences. Additional practical features include an inside laundry area with side yard access and proximity to the golf course right across the street. Practical features include an inside laundry area with side yard access and proximity to the golf course right across the street. This home is a perfect blend of style, functionality, and location, ready to welcome you home.
Location
State CA
County San Bernardino
Area Apple Valley (92307)
Interior
Heating Natural Gas
Cooling Central Forced Air, Swamp Cooler(s)
Fireplaces Type FP in Family Room
Equipment Dishwasher, Microwave, Double Oven
Appliance Dishwasher, Microwave, Double Oven
Laundry Laundry Room, Inside
Exterior
Garage Spaces 2.0
View Mountains/Hills
Total Parking Spaces 2
Building
Lot Description Sprinklers In Front
Story 1
Sewer Conventional Septic
Water Public
Level or Stories 1 Story
Others
Monthly Total Fees $138
Miscellaneous Mountainous
Acceptable Financing Cash, Conventional, FHA, Cash To New Loan
Listing Terms Cash, Conventional, FHA, Cash To New Loan

GET MORE INFORMATION






