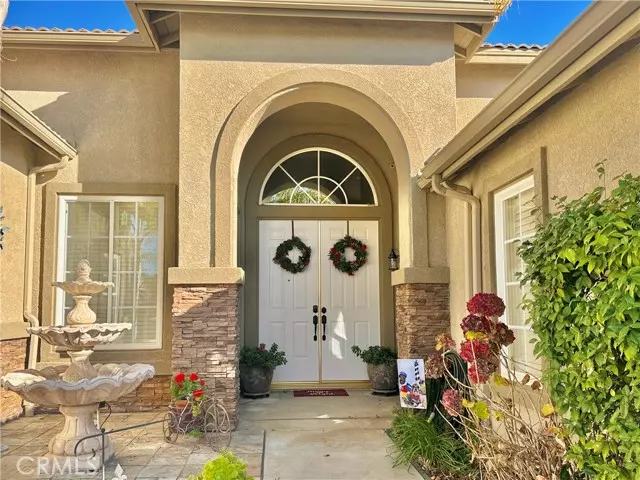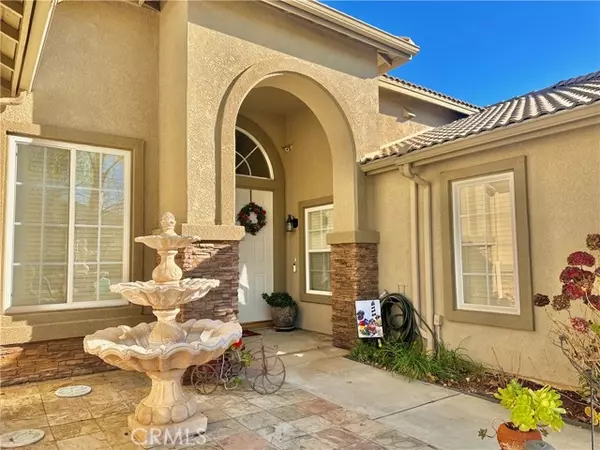HOW MUCH WOULD YOU LIKE TO OFFER FOR THIS PROPERTY?
13441 Mesa Crest Drive Yucaipa, CA 92399
3 Beds
3 Baths
2,237 SqFt
OPEN HOUSE
Sat Jan 18, 11:00am - 1:00pm
UPDATED:
01/17/2025 09:28 PM
Key Details
Property Type Single Family Home
Sub Type Detached
Listing Status Active
Purchase Type For Sale
Square Footage 2,237 sqft
Price per Sqft $357
MLS Listing ID CV25006357
Style Detached
Bedrooms 3
Full Baths 2
Half Baths 1
Construction Status Turnkey
HOA Y/N No
Year Built 2000
Lot Size 0.310 Acres
Acres 0.3101
Property Description
An Exceptional opportunity to own a stunning Oasis-pool home within the desirable Whisper Ranch Community!!! Imagine yourself relaxing by the sparkling pool and spa. This exceptional 3-bedroom, 2.5-bathroom residence offers an abundance of space and luxurious amenities. As you step inside, you'll be greeted by a dramatic cathedral ceiling, drawing your eye upward. The tall windows create a truly breathtaking sense of space and light. The open floor plan, connecting the kitchen, family room, and a formal living and dining areaperfect for both intimate gatherings and grand celebrations. An added bonus is a dedicated office space, providing a quiet retreat for work or study. Step outside into your private backyard paradise, mature palm trees creating a tranquil ambiance. A convenient small storage shed, and side gate access offer additional parking or storage solutions. patio cover, complete with ceiling fans and lighting. This remarkable home also features a spacious 3-car garage and best of all, it's located in the desirable upper Yucaipa community with NO HOA fees! Don't miss this incredible opportunity to embrace the resort-style living you've always dreamed of. Contact us today to schedule your private showing!
Location
State CA
County San Bernardino
Area Riv Cty-Yucaipa (92399)
Interior
Interior Features Granite Counters, Recessed Lighting
Cooling Central Forced Air
Flooring Carpet, Laminate, Tile
Fireplaces Type FP in Family Room
Equipment Dishwasher, Microwave, Refrigerator, Double Oven
Appliance Dishwasher, Microwave, Refrigerator, Double Oven
Laundry Laundry Room
Exterior
Parking Features Garage - Two Door
Garage Spaces 3.0
Fence Partial, Needs Repair, Wood
Pool Below Ground, Private, Tile
Utilities Available Sewer Connected, Water Connected
View City Lights
Roof Type Tile/Clay
Total Parking Spaces 3
Building
Lot Description Sidewalks, Sprinklers In Front
Story 1
Sewer Public Sewer
Water Public
Architectural Style Modern
Level or Stories 1 Story
Construction Status Turnkey
Others
Monthly Total Fees $180
Acceptable Financing Cash, Conventional, Cash To Existing Loan, Submit
Listing Terms Cash, Conventional, Cash To Existing Loan, Submit
Special Listing Condition Standard

GET MORE INFORMATION






