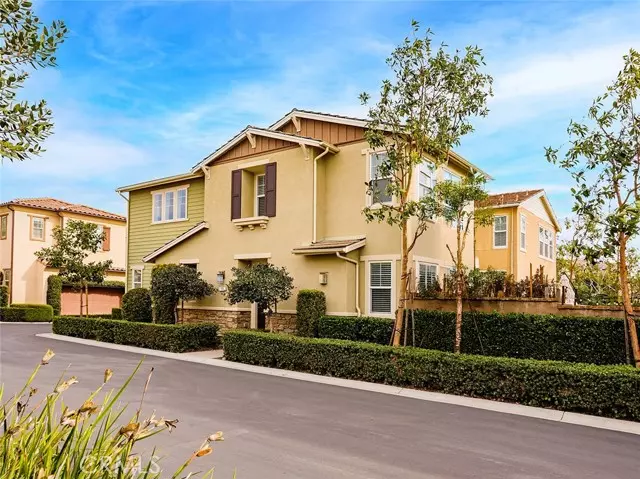HOW MUCH WOULD YOU LIKE TO OFFER FOR THIS PROPERTY?
Additional details
$ 5,000
New
105 Baculo Street Rancho Mission Viejo, CA 92694
3 Beds
3 Baths
1,817 SqFt
UPDATED:
01/10/2025 08:39 PM
Key Details
Property Type Single Family Home
Sub Type Detached
Listing Status Active
Purchase Type For Rent
Square Footage 1,817 sqft
MLS Listing ID OC25006093
Bedrooms 3
Full Baths 2
Half Baths 1
Property Description
A modern home located in the heart of the sought-after Rancho Mission Viejo community. This residence features thoughtful upgrades throughout, making it the perfect blend of style and functionality. The great room offers an inviting atmosphere with a cozy gas fireplace, built-in shelving, and an open-concept design ideal for entertaining. The kitchen boasts sleek granite countertops, an oversized island with seating, white shaker cabinets, and an eye-catching mosaic tile backsplash. Retreat to the primary suite, a tranquil space featuring recessed lighting, a tray ceiling, a custom barn door, and a luxurious ensuite with quartz countertops, a soaking tub, a step-in shower, and a spacious walk-in closet. Upstairs, youll find two additional bedrooms, each thoughtfully designed with ceiling fans, ample natural light, and shared access to a full bath with dual sinks. Additional conveniences include a pocket office, a well-appointed laundry room with a utility sink, and abundant storage options. Oversized garage with custom overhead storage. Convenient location on a quiet street just steps from Esencia School, parks, pools, and exclusive community amenities such as the Hilltop Club and fitness centers.
A modern home located in the heart of the sought-after Rancho Mission Viejo community. This residence features thoughtful upgrades throughout, making it the perfect blend of style and functionality. The great room offers an inviting atmosphere with a cozy gas fireplace, built-in shelving, and an open-concept design ideal for entertaining. The kitchen boasts sleek granite countertops, an oversized island with seating, white shaker cabinets, and an eye-catching mosaic tile backsplash. Retreat to the primary suite, a tranquil space featuring recessed lighting, a tray ceiling, a custom barn door, and a luxurious ensuite with quartz countertops, a soaking tub, a step-in shower, and a spacious walk-in closet. Upstairs, youll find two additional bedrooms, each thoughtfully designed with ceiling fans, ample natural light, and shared access to a full bath with dual sinks. Additional conveniences include a pocket office, a well-appointed laundry room with a utility sink, and abundant storage options. Oversized garage with custom overhead storage. Convenient location on a quiet street just steps from Esencia School, parks, pools, and exclusive community amenities such as the Hilltop Club and fitness centers.
A modern home located in the heart of the sought-after Rancho Mission Viejo community. This residence features thoughtful upgrades throughout, making it the perfect blend of style and functionality. The great room offers an inviting atmosphere with a cozy gas fireplace, built-in shelving, and an open-concept design ideal for entertaining. The kitchen boasts sleek granite countertops, an oversized island with seating, white shaker cabinets, and an eye-catching mosaic tile backsplash. Retreat to the primary suite, a tranquil space featuring recessed lighting, a tray ceiling, a custom barn door, and a luxurious ensuite with quartz countertops, a soaking tub, a step-in shower, and a spacious walk-in closet. Upstairs, youll find two additional bedrooms, each thoughtfully designed with ceiling fans, ample natural light, and shared access to a full bath with dual sinks. Additional conveniences include a pocket office, a well-appointed laundry room with a utility sink, and abundant storage options. Oversized garage with custom overhead storage. Convenient location on a quiet street just steps from Esencia School, parks, pools, and exclusive community amenities such as the Hilltop Club and fitness centers.
Location
State CA
County Orange
Area Oc - Ladera Ranch (92694)
Zoning Public Rec
Interior
Cooling Central Forced Air
Flooring Carpet, Laminate
Equipment Dishwasher, Microwave
Furnishings No
Exterior
Garage Spaces 2.0
Pool Community/Common
Total Parking Spaces 2
Building
Lot Description Corner Lot, Curbs, Sidewalks
Story 2
Lot Size Range 1-3999 SF
Level or Stories 2 Story
Others
Pets Allowed No Pets Allowed

Listed by Bowen Du • Real Broker
GET MORE INFORMATION






