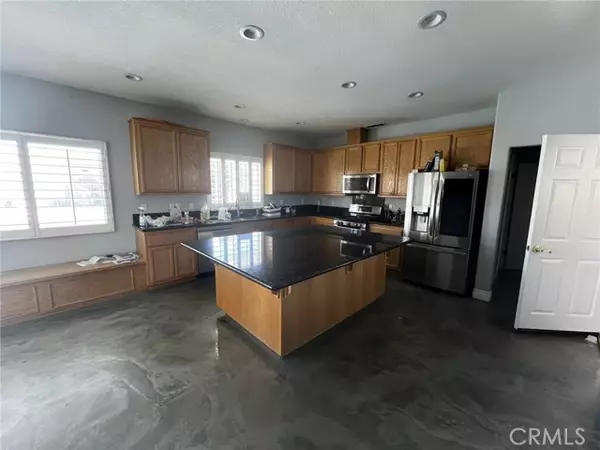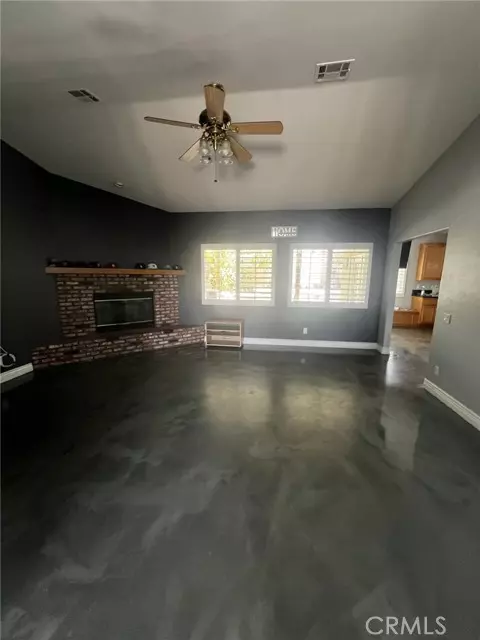HOW MUCH WOULD YOU LIKE TO OFFER FOR THIS PROPERTY?
Additional details
$ 3,800
New
26416 Thacker Drive Hemet, CA 92544
4 Beds
2 Baths
2,580 SqFt
UPDATED:
01/10/2025 08:38 AM
Key Details
Property Type Single Family Home
Sub Type Detached
Listing Status Active
Purchase Type For Rent
Square Footage 2,580 sqft
MLS Listing ID RS25006092
Bedrooms 4
Full Baths 2
Property Description
Experience a comfortable, custom-built Hemet home ready for you to move in and enjoy! Stacked stone accents combine with a tile roof and water-friendly landscaping to lend striking curb appeal. Inside, an open-concept interior welcomes you with neutral tones, recessed lighting, and beautiful stone-style flooring cascading across the Home areas. Natural light streams through large windows to create a warm atmosphere youll want to linger in. The kitchen displays stainless steel appliances, cabinetry, granite countertops, and a multi-seater island to delight the avid cook. In addition there is water softener through out the house and solar panel. Utilities will be paid by future tenants. A chic shared bath with a shower/tub, while a refreshing 4-piece ensuite and walk-in closet grace the primary suite. The burning fireplace in the family room opens to a secluded yard with a pool ready for entertaining family and friends where you can host alfresco celebrations. As a bonus, theres a laundry room, an attached 3-car garage, and a solar system to keep utility bills low. Come for a tour before its too late! Thank you
Experience a comfortable, custom-built Hemet home ready for you to move in and enjoy! Stacked stone accents combine with a tile roof and water-friendly landscaping to lend striking curb appeal. Inside, an open-concept interior welcomes you with neutral tones, recessed lighting, and beautiful stone-style flooring cascading across the Home areas. Natural light streams through large windows to create a warm atmosphere youll want to linger in. The kitchen displays stainless steel appliances, cabinetry, granite countertops, and a multi-seater island to delight the avid cook. In addition there is water softener through out the house and solar panel. Utilities will be paid by future tenants. A chic shared bath with a shower/tub, while a refreshing 4-piece ensuite and walk-in closet grace the primary suite. The burning fireplace in the family room opens to a secluded yard with a pool ready for entertaining family and friends where you can host alfresco celebrations. As a bonus, theres a laundry room, an attached 3-car garage, and a solar system to keep utility bills low. Come for a tour before its too late! Thank you
Experience a comfortable, custom-built Hemet home ready for you to move in and enjoy! Stacked stone accents combine with a tile roof and water-friendly landscaping to lend striking curb appeal. Inside, an open-concept interior welcomes you with neutral tones, recessed lighting, and beautiful stone-style flooring cascading across the Home areas. Natural light streams through large windows to create a warm atmosphere youll want to linger in. The kitchen displays stainless steel appliances, cabinetry, granite countertops, and a multi-seater island to delight the avid cook. In addition there is water softener through out the house and solar panel. Utilities will be paid by future tenants. A chic shared bath with a shower/tub, while a refreshing 4-piece ensuite and walk-in closet grace the primary suite. The burning fireplace in the family room opens to a secluded yard with a pool ready for entertaining family and friends where you can host alfresco celebrations. As a bonus, theres a laundry room, an attached 3-car garage, and a solar system to keep utility bills low. Come for a tour before its too late! Thank you
Location
State CA
County Riverside
Area Riv Cty-Hemet (92544)
Zoning Assessor
Interior
Cooling Central Forced Air
Fireplaces Type FP in Living Room
Equipment Solar Panels
Furnishings No
Exterior
Garage Spaces 2.0
Pool Private
Total Parking Spaces 2
Building
Story 1
Level or Stories 1 Story
Others
Pets Allowed Allowed w/Restrictions

Listed by Javier Sosa • 20/20 Realtors, Inc.
GET MORE INFORMATION






