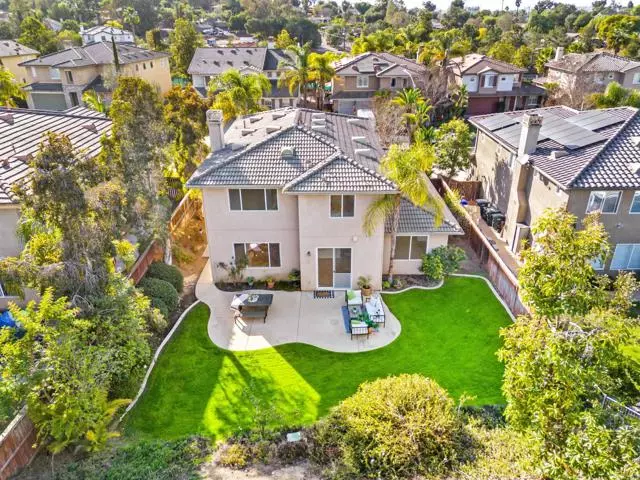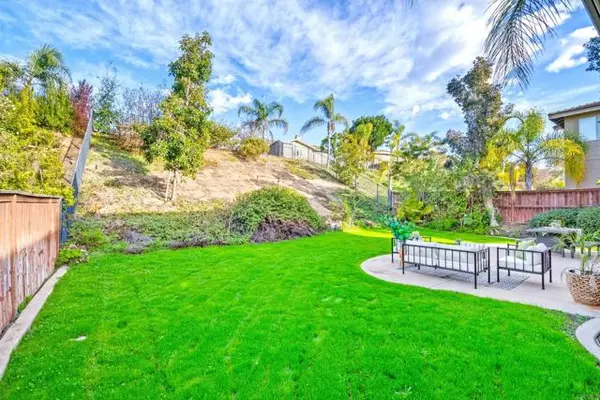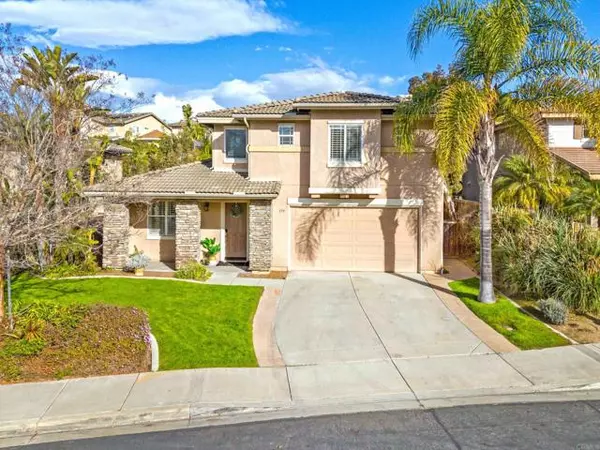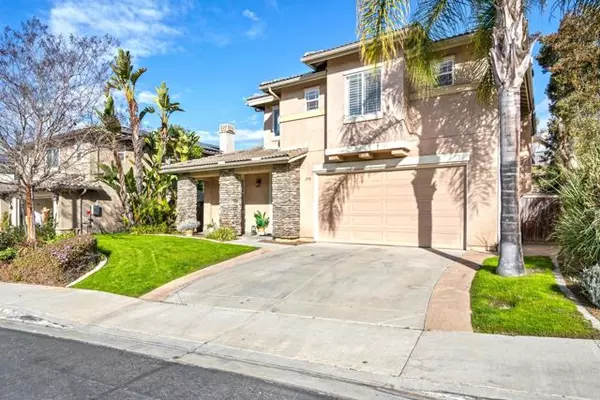HOW MUCH WOULD YOU LIKE TO OFFER FOR THIS PROPERTY?
379 Edgewater Drive San Marcos, CA 92078
3 Beds
3 Baths
2,636 SqFt
UPDATED:
01/14/2025 09:00 AM
Key Details
Property Type Single Family Home
Sub Type Detached
Listing Status Pending
Purchase Type For Sale
Square Footage 2,636 sqft
Price per Sqft $417
MLS Listing ID NDP2500256
Style Detached
Bedrooms 3
Full Baths 2
Half Baths 1
HOA Fees $125/mo
HOA Y/N Yes
Year Built 2004
Lot Size 8,605 Sqft
Acres 0.1975
Property Description
New interior paint! New carpet! Enjoy the comfort of this newly refreshed home offering a welcoming space that's move-in ready! Situated on an expansive pool-sized lot in the gated community of Silver Crest on a cul-de-sac street. The flexible floor plan features an entry-level enclosed den/bonus room, formal living and dining area, and a spacious chef's kitchen (with new stainless steel dishwasher/microwave/oven) that overlooks the living room and lush backyard. Upstairs includes the private primary with an ensuite bathroom and large walk-in closet, as well as two secondary bedrooms that share a dual access "jack & jill style" bathroom. Prime location conveniently close to parks, colleges, shopping, and more! Stunning home in the vibrant and growing city of San Marcos!
Location
State CA
County San Diego
Area San Marcos (92078)
Building/Complex Name Silver Crest
Zoning R-1:SINGLE
Interior
Cooling Central Forced Air
Fireplaces Type FP in Family Room
Equipment Dishwasher, Microwave, Refrigerator, Gas Oven
Appliance Dishwasher, Microwave, Refrigerator, Gas Oven
Laundry Laundry Room
Exterior
Parking Features Garage
Garage Spaces 2.0
Total Parking Spaces 2
Building
Story 2
Lot Size Range 7500-10889 SF
Sewer Public Sewer
Level or Stories 2 Story
Schools
Elementary Schools San Marcos Unified School District
Middle Schools San Marcos Unified School District
High Schools San Marcos Unified School District
Others
Monthly Total Fees $433
Miscellaneous Suburban
Acceptable Financing Cash, Conventional, FHA, VA
Listing Terms Cash, Conventional, FHA, VA
Special Listing Condition Standard

GET MORE INFORMATION






