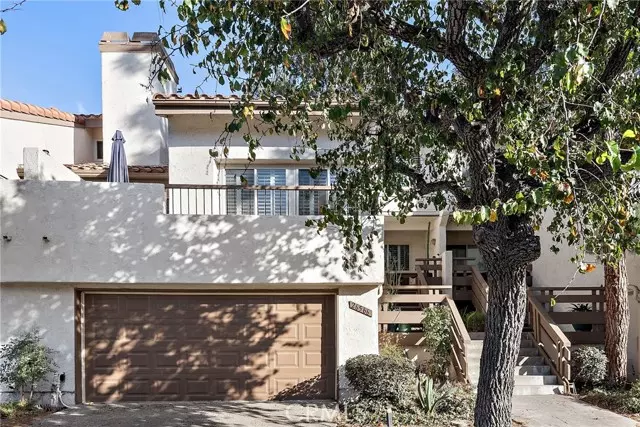HOW MUCH WOULD YOU LIKE TO OFFER FOR THIS PROPERTY?
26566 Guadiana Mission Viejo, CA 92691
3 Beds
3 Baths
1,943 SqFt
OPEN HOUSE
Sat Jan 18, 1:00pm - 4:00pm
UPDATED:
01/17/2025 09:28 PM
Key Details
Property Type Condo
Listing Status Active
Purchase Type For Sale
Square Footage 1,943 sqft
Price per Sqft $512
MLS Listing ID SW25003656
Style All Other Attached
Bedrooms 3
Full Baths 3
Construction Status Turnkey,Updated/Remodeled
HOA Fees $595/mo
HOA Y/N Yes
Year Built 1976
Lot Size 2,340 Sqft
Acres 0.0537
Property Description
Welcome home to this beautifully upgraded, multi-level home in the highly sought-after La Mancha community. With 3 bedrooms, 3 bathrooms, and 1,943 square feet of elegant living space, this home offers the perfect combination of comfort, style, and convenience. As you enter you will be greeted with high ceilings, natural light and a spacious functional floor-plan. The inviting living room features a charming white-washed fireplace, plantation shutters, and stunning dark wood floors, creating a cozy yet sophisticated atmosphere. A private patio off the living area offers the perfect spot to unwind and enjoy peaceful moments. The formal dining area flows effortlessly into the renovated kitchen, designed for both beauty and function. Equipped with stainless steel appliances, sleek white cabinetry, and plenty of counter space, this kitchen is as stylish as it is practical. Enjoy breathtaking greenbelt views while you cook, and take your meals outdoors to the second private patio, perfect for alfresco dining. For added convenience, a guest bedroom and full bathroom are located on the main level, ideal for family or visitors. The main floor bathroom has been updated with a modern floating vanity and shower. Upstairs, the expansive primary suite offers a serene retreat with vaulted ceilings, a stylish barn door, and plenty of closet space. The luxurious en-suite bathroom features dark wood cabinetry, dual sinks, and large soaking tub and shower. The secondary bedroom also has its own adjacent bathroom. This homes prime location within the community offers a full driveway, a two-car garage with direct access, and proximity to the community pool. Just minutes away, youll find the prestigious Mission Viejo Country Club, The Shops at Mission Viejo, dining, schools, and major freeways, making this location incredibly convenient. As a resident, youll also have access to the exclusive Lake Mission Viejo, offering endless recreational opportunities including boating, fishing, and all of the community events. With its modern upgrades, spacious floor plan, and prime location, this home offers the perfect balance of luxury and convenience, a true sanctuary in the heart of Mission Viejo.
Location
State CA
County Orange
Area Oc - Mission Viejo (92691)
Interior
Interior Features 2 Staircases, Balcony, Beamed Ceilings, Living Room Balcony, Recessed Lighting
Cooling Central Forced Air
Flooring Carpet, Tile, Wood
Fireplaces Type FP in Family Room
Equipment Dishwasher, Disposal, Microwave, Trash Compactor, Double Oven, Gas Oven, Gas Range
Appliance Dishwasher, Disposal, Microwave, Trash Compactor, Double Oven, Gas Oven, Gas Range
Laundry Laundry Room, Inside
Exterior
Exterior Feature Stucco, Concrete
Parking Features Direct Garage Access, Garage, Garage - Single Door, Garage Door Opener
Garage Spaces 2.0
Fence Wood
Pool Community/Common, Association
Utilities Available Cable Available, Electricity Available, Electricity Connected, Natural Gas Available, Natural Gas Connected, Phone Available, Sewer Available, Water Available, Sewer Connected, Water Connected
View Mountains/Hills, Neighborhood
Roof Type Tile/Clay
Total Parking Spaces 4
Building
Lot Description Sidewalks, Landscaped
Story 3
Lot Size Range 1-3999 SF
Sewer Public Sewer
Water Public
Architectural Style Traditional
Level or Stories 3 Story
Construction Status Turnkey,Updated/Remodeled
Others
Monthly Total Fees $624
Miscellaneous Gutters,Storm Drains
Acceptable Financing Cash, Conventional, VA, Cash To New Loan
Listing Terms Cash, Conventional, VA, Cash To New Loan
Special Listing Condition Standard

GET MORE INFORMATION






