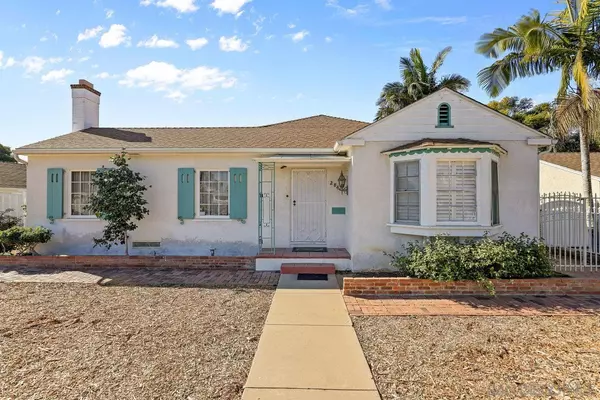HOW MUCH WOULD YOU LIKE TO OFFER FOR THIS PROPERTY?
2840 M Ave National City, CA 91950
3 Beds
2 Baths
1,621 SqFt
UPDATED:
01/08/2025 12:29 AM
Key Details
Property Type Single Family Home
Sub Type Detached
Listing Status Pending
Purchase Type For Sale
Square Footage 1,621 sqft
Price per Sqft $493
Subdivision National City
MLS Listing ID 250000264
Style Detached
Bedrooms 3
Full Baths 1
Half Baths 1
HOA Y/N No
Year Built 1936
Lot Size 0.278 Acres
Acres 0.28
Property Description
Are you searching for a one-of-a-kind home with a spacious lot? Look no further! This exceptional property sits on over a quarter acre and boasts avocado trees, a variety of citrus, and other fruit trees, creating your very own backyard oasis. Updated with modern amenities, this home features a tankless water heater, central heat and air, and more.The unique beamed ceiling in the living room showcases a stunning wood-burning fireplace and vaulted architecture rarely seen in homes today. Step outside to the covered porch off the family room—a perfect spot to relax and unwind after a long day. The composite deck and lap pool are ideal for exercising or entertaining, while the expansive backyard garden area is ready for your green thumb to expand the existing fruit bounty. Additional perks include a detached garage, a massive driveway for ample parking, and a large backyard shed for extra storage. Convenience is key with this property, just 1/2 mile from the 805 freeway and minutes to grocery stores, shopping, dining, and more. Aggressively priced, this unique gem won't last long.
Location
State CA
County San Diego
Community National City
Area National City (91950)
Rooms
Family Room 13x12
Master Bedroom 13x12
Bedroom 2 12x12
Bedroom 3 12x11
Living Room 22x14
Dining Room 10x8
Kitchen 13x13
Interior
Interior Features Beamed Ceilings
Heating Natural Gas
Cooling Central Forced Air
Flooring Carpet, Linoleum/Vinyl
Fireplaces Number 1
Fireplaces Type FP in Living Room, Wood
Equipment Microwave, Pool/Spa/Equipment, Gas Stove, Gas Cooking
Appliance Microwave, Pool/Spa/Equipment, Gas Stove, Gas Cooking
Laundry Laundry Room
Exterior
Exterior Feature Stucco
Parking Features Detached, Garage - Front Entry
Garage Spaces 2.0
Fence Full
Pool Lap
Utilities Available Cable Available, Natural Gas Connected, Sewer Connected, Water Connected
Roof Type Composition
Total Parking Spaces 4
Building
Lot Description Street Paved
Story 1
Lot Size Range .25 to .5 AC
Sewer Sewer Connected
Water Meter on Property
Level or Stories 1 Story
Others
Ownership Fee Simple
Acceptable Financing Cal Vet, Cash, Conventional, VA
Listing Terms Cal Vet, Cash, Conventional, VA
Pets Allowed Yes

GET MORE INFORMATION






