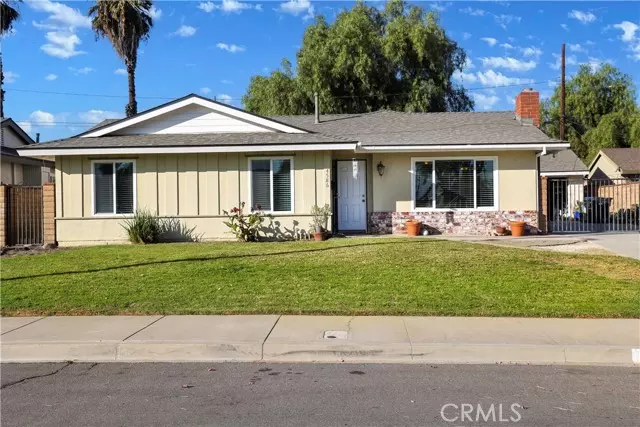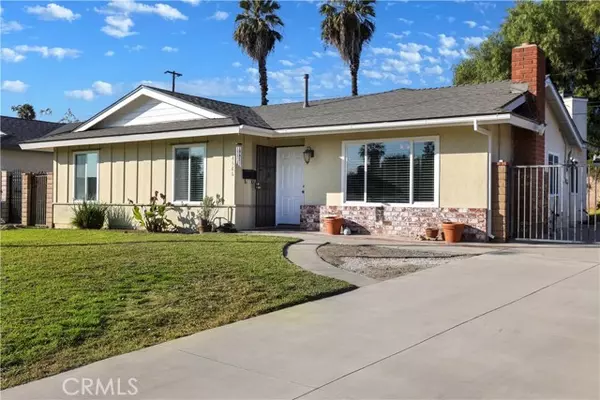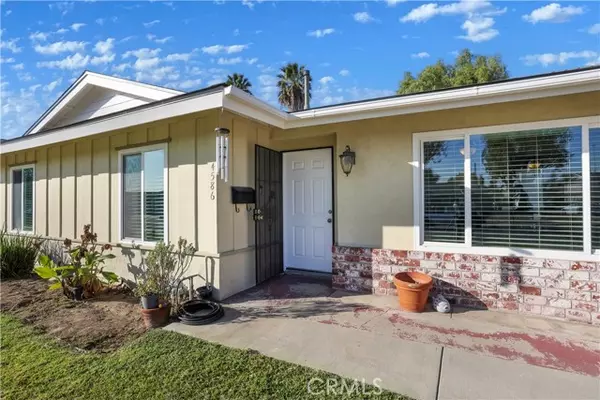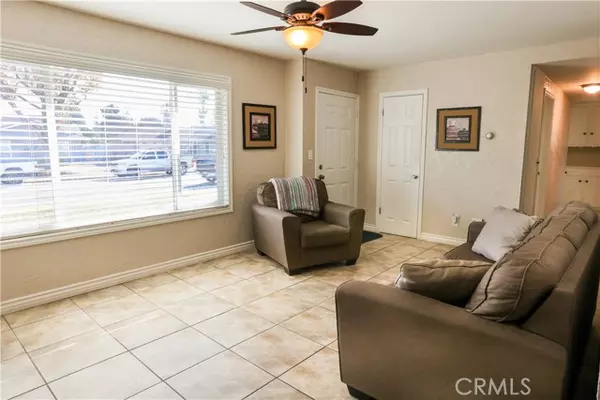HOW MUCH WOULD YOU LIKE TO OFFER FOR THIS PROPERTY?
Additional details
$ 699,000
Est. payment /mo
Pending
4586 Harrison Street Chino, CA 91710
3 Beds
2 Baths
1,508 SqFt
UPDATED:
12/31/2024 07:59 AM
Key Details
Property Type Single Family Home
Sub Type Detached
Listing Status Pending
Purchase Type For Sale
Square Footage 1,508 sqft
Price per Sqft $463
MLS Listing ID CV24247197
Style Detached
Bedrooms 3
Full Baths 2
HOA Y/N No
Year Built 1966
Lot Size 7,314 Sqft
Acres 0.1679
Property Description
Lovingly maintained by the original owner, first time on the market in over 60 years. Expanded floorplan with spacious family room addition containing a fireplace, and vaulted ceilings. Many upgrades including vinyl windows throughout, granite counter tops, appliance upgrades, upgraded bathrooms and tile, ceramic floors. All bedrooms have newer wardrobe doors, ceiling fans, and window blinds. Roof replaced about 1 year ago. Central air and heat. Deep driveway to detached garage allows lots of room for off street parking behind driveway gates. Rear yard fully walled in. A very well-kept neighborhood. Trust sale priced to sell so hurry to submit your offer.
Lovingly maintained by the original owner, first time on the market in over 60 years. Expanded floorplan with spacious family room addition containing a fireplace, and vaulted ceilings. Many upgrades including vinyl windows throughout, granite counter tops, appliance upgrades, upgraded bathrooms and tile, ceramic floors. All bedrooms have newer wardrobe doors, ceiling fans, and window blinds. Roof replaced about 1 year ago. Central air and heat. Deep driveway to detached garage allows lots of room for off street parking behind driveway gates. Rear yard fully walled in. A very well-kept neighborhood. Trust sale priced to sell so hurry to submit your offer.
Lovingly maintained by the original owner, first time on the market in over 60 years. Expanded floorplan with spacious family room addition containing a fireplace, and vaulted ceilings. Many upgrades including vinyl windows throughout, granite counter tops, appliance upgrades, upgraded bathrooms and tile, ceramic floors. All bedrooms have newer wardrobe doors, ceiling fans, and window blinds. Roof replaced about 1 year ago. Central air and heat. Deep driveway to detached garage allows lots of room for off street parking behind driveway gates. Rear yard fully walled in. A very well-kept neighborhood. Trust sale priced to sell so hurry to submit your offer.
Location
State CA
County San Bernardino
Area Chino (91710)
Interior
Interior Features Granite Counters
Cooling Central Forced Air
Fireplaces Type FP in Family Room, FP in Living Room
Laundry Inside
Exterior
Parking Features Garage
Garage Spaces 2.0
Total Parking Spaces 5
Building
Lot Description Sidewalks
Story 1
Lot Size Range 4000-7499 SF
Sewer Unknown
Water Other/Remarks
Level or Stories 1 Story
Others
Acceptable Financing Submit
Listing Terms Submit

Listed by THE MARK AND AL TEAM • CENTURY 21 MASTERS
GET MORE INFORMATION






