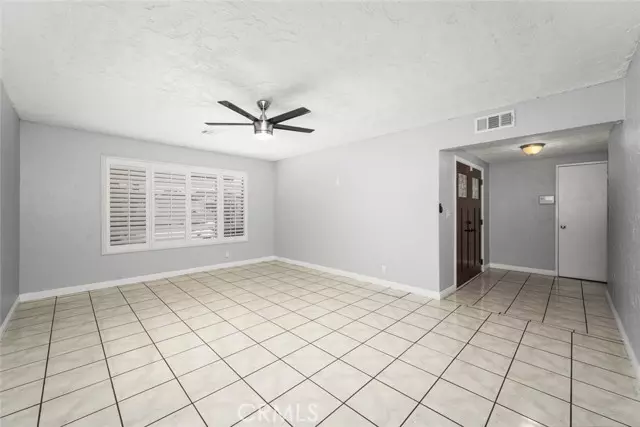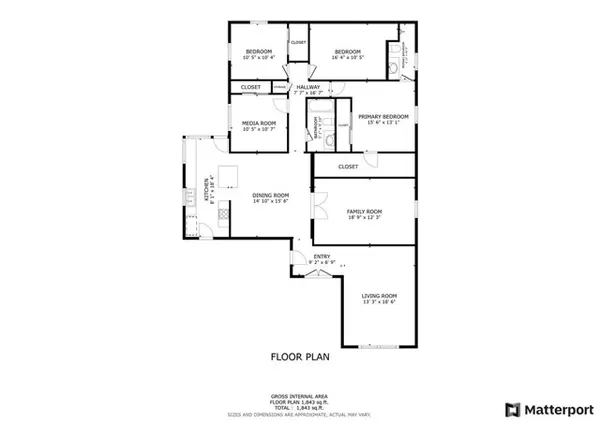HOW MUCH WOULD YOU LIKE TO OFFER FOR THIS PROPERTY?
17003 Billings Drive Carson, CA 90746
4 Beds
2 Baths
1,886 SqFt
UPDATED:
12/25/2024 07:43 PM
Key Details
Property Type Single Family Home
Sub Type Detached
Listing Status Pending
Purchase Type For Sale
Square Footage 1,886 sqft
Price per Sqft $455
MLS Listing ID PW24249527
Style Detached
Bedrooms 4
Full Baths 2
Construction Status Turnkey
HOA Y/N No
Year Built 1963
Lot Size 5,783 Sqft
Acres 0.1328
Property Description
This beautifully upgraded home, located in a desirable and welcoming community, offers a blend of modern updates, energy efficiency, and spacious living. With thoughtful renovations and a functional layout, this property is designed for comfort and convenience. Inside, you'll find an open and expansive floor plan that seamlessly connects the living spaces. The home features a remodeled kitchen with stylish finishes and ample storage, upgraded bathrooms with spa-like touches, and a large integrated family room that provides extra space for gatherings, entertainment, or relaxation. Practical upgrades include a newer roof and modernized plumbing, ensuring long-lasting quality and peace of mind. Solar panels further enhance the homes value by reducing energy costs and promoting sustainable living. The backyard is generously sized, perfect for outdoor activities, hosting get-togethers, or simply enjoying the California sunshine. With endless possibilities, its an extension of the homes inviting atmosphere. Conveniently located near schools, freeway, parks, shopping, and dining, this property combines the benefits of a move-in-ready home with the charm of a community-focused neighborhood. Dont miss the opportunity to own this beautifully enhanced home with space, style, and functionality in a prime location.
Location
State CA
County Los Angeles
Area Carson (90746)
Zoning CARS*
Interior
Interior Features Copper Plumbing Full, Granite Counters, Recessed Lighting, Stone Counters
Cooling Central Forced Air, Energy Star, High Efficiency, Dual
Flooring Laminate, Tile
Equipment Disposal, Microwave, Refrigerator, Solar Panels, Convection Oven, Gas Oven, Gas Stove, Gas Range
Appliance Disposal, Microwave, Refrigerator, Solar Panels, Convection Oven, Gas Oven, Gas Stove, Gas Range
Laundry Garage
Exterior
Exterior Feature Brick, Stucco, Asphalt, Ducts Prof Air-Sealed, Glass
Garage Spaces 2.0
Fence Excellent Condition
Utilities Available Cable Available, Cable Connected, Electricity Available, Electricity Connected, Natural Gas Available, Natural Gas Connected, Phone Available, Phone Connected, Sewer Available, Sewer Connected
View Neighborhood
Roof Type Asphalt
Total Parking Spaces 4
Building
Lot Description Curbs, Landscaped, Sprinklers In Front
Story 1
Lot Size Range 4000-7499 SF
Sewer Public Sewer
Water Public
Architectural Style Ranch
Level or Stories 1 Story
Construction Status Turnkey
Others
Monthly Total Fees $79
Miscellaneous Storm Drains,Suburban
Acceptable Financing Conventional, FHA, VA, Cash To New Loan, Submit
Listing Terms Conventional, FHA, VA, Cash To New Loan, Submit
Special Listing Condition Standard

GET MORE INFORMATION





