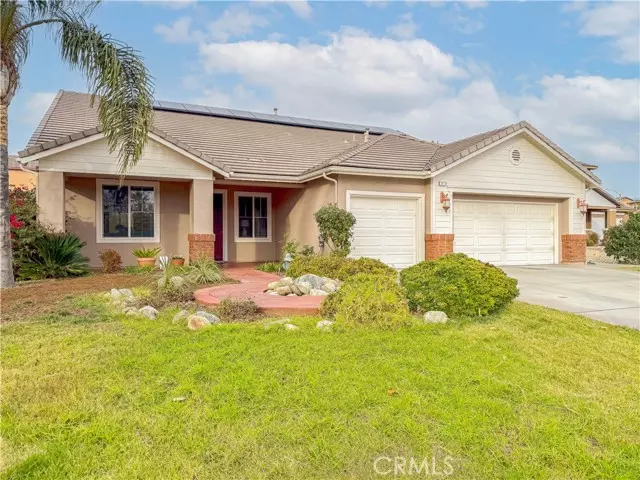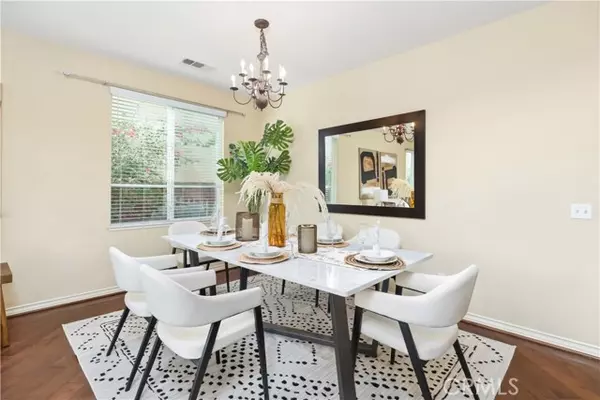HOW MUCH WOULD YOU LIKE TO OFFER FOR THIS PROPERTY?
26718 Azalea Street Moreno Valley, CA 92555
4 Beds
5 Baths
3,702 SqFt
OPEN HOUSE
Sat Jan 18, 12:30pm - 4:30pm
UPDATED:
01/15/2025 09:06 AM
Key Details
Property Type Single Family Home
Sub Type Detached
Listing Status Active
Purchase Type For Sale
Square Footage 3,702 sqft
Price per Sqft $195
MLS Listing ID WS24246768
Style Detached
Bedrooms 4
Full Baths 4
Half Baths 1
HOA Fees $39/mo
HOA Y/N Yes
Year Built 2006
Lot Size 9,583 Sqft
Acres 0.22
Property Description
Welcome to this stunning two-story TURNKEY former Richmond American model home, offering over 3,700 sq. ft. of thoughtfully designed living space. With 4 bedrooms, 5 bathrooms, and the flexibility for a 5th bedroom, this home offers comfort, style, and functionality. On the main level, youll find hardwood floors and carpeted bedrooms. This level features three spacious bedroomsone with a large walk-in closet, another with a built-in closet, and the oversized master suite. The master includes a private nursery nookperfect for new parentsa luxurious bathroom with his-and-her vanities, a jacuzzi tub, and a large walk-in closet. A full bathroom with dual sinks, a half-bathroom with wood floors and sensor lighting, and a dedicated home office with built-in shelving add to the functionality of this floor. The chefs kitchen boasts abundant counter space, ample cabinets, and a layout that flows seamlessly into the family room. This space features built-in speakers and views of the beautifully landscaped backyard, perfect for entertaining. The bright formal living and dining rooms are ideal for hosting gatherings, while the laundry room offers extra storage with built-in cabinetry and countertops. Upstairs, youll find a versatile loftperfect for a theater, game room, or entertainment space. The loft features a built-in step stage and a convenient half-bathroom. A spacious upstairs bedroom with a sitting area, walk-in closet, and private full bathroom doubles as a second master suite, offering endless possibilities for your familys needs. This home is equipped with solar panels, a newer water heater, and well-maintained A/C, ensuring year-round efficiency and comfort. Outside, the beautifully landscaped backyard offers plenty of space for outdoor fun or the potential to add a pool. Located in a quiet neighborhood with excellent curb appeal, this home is truly move-in ready. Schedule your showing today to experience the charm and functionality of this exceptional home firsthand!
Location
State CA
County Riverside
Area Riv Cty-Moreno Valley (92555)
Interior
Interior Features Stone Counters
Heating Solar
Cooling Central Forced Air, Energy Star
Flooring Wood
Fireplaces Type FP in Living Room
Equipment Dishwasher, Disposal, Microwave, Solar Panels, Convection Oven, Gas & Electric Range, Gas Oven, Gas Stove, Gas Range
Appliance Dishwasher, Disposal, Microwave, Solar Panels, Convection Oven, Gas & Electric Range, Gas Oven, Gas Stove, Gas Range
Exterior
Garage Spaces 3.0
Utilities Available Cable Available, Cable Connected, Electricity Available, Electricity Connected, Natural Gas Available, Natural Gas Connected, Sewer Available, Sewer Connected
Total Parking Spaces 3
Building
Lot Description Curbs
Story 1
Lot Size Range 7500-10889 SF
Sewer Public Sewer
Level or Stories 2 Story
Others
Monthly Total Fees $39
Acceptable Financing Cash, Conventional, FHA, VA, Cash To New Loan
Listing Terms Cash, Conventional, FHA, VA, Cash To New Loan
Special Listing Condition Standard

GET MORE INFORMATION






