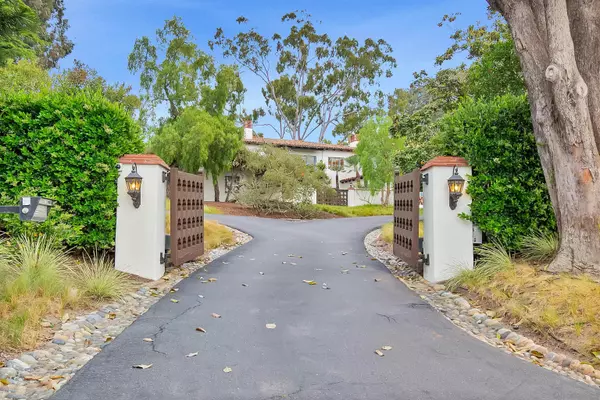HOW MUCH WOULD YOU LIKE TO OFFER FOR THIS PROPERTY?
1205 Muirlands Dr La Jolla, CA 92037
8 Beds
13 Baths
14,768 SqFt
UPDATED:
12/19/2024 01:47 AM
Key Details
Property Type Single Family Home
Sub Type Detached
Listing Status Active
Purchase Type For Sale
Square Footage 14,768 sqft
Price per Sqft $2,031
Subdivision La Jolla
MLS Listing ID 240028188
Style Detached
Bedrooms 8
Full Baths 9
Half Baths 4
Construction Status Additions/Alterations,Building Permit,Turnkey,Updated/Remodeled
HOA Y/N No
Year Built 1929
Lot Size 2.650 Acres
Acres 2.65
Property Description
Here are 26 reasons why this one-of-a-kind property deserves your attention: Architectural Heritage: Designed by renowned architect Edgar Ulrich, this authentic Santa Barbara estate boasts Mills Act designation. Thoughtful Modernization: Updated, expanded, and modernized by the current owner with Island Architects. Enchanting Grounds: 2.65 acres of gardens inspired by Balboa Park and curated by Kate Sessions. Panoramic Ocean Views: Uninterrupted vistas of the Pacific Ocean and coastline. Resort-Style Amenities: A private saltwater pool, koi pond, spa, and cabana with a full kitchen and bathroom. Regulation Tennis Court: Perfect for tennis enthusiasts or casual play. Chef's Kitchen: Outfitted with top-of-the-line modern appliances. Formal Sitting Room: Exuding timeless elegance. Music Room & Study: Spaces designed for creativity and reflection. Billiard & Bar Lounge: Perfect for entertaining in style. Hollywood-Style Theater: Your personal cinematic retreat. Game Room & Golf Simulator: Bringing fun and sophistication under one roof. Grand Dining Room: Host memorable dinners in an opulent setting. Luxurious Owner's Suite: Featuring two spa-like bathrooms and spacious walk-in closets. Private Gym: Complete with a redwood sauna for ultimate relaxation. En-Suite Bedrooms: Large, beautifully appointed rooms for comfort and privacy. Charming Bunk Room: Ideal for kids' sleepovers and adventures. Expansive Family Room: A warm and welcoming gathering space. Multiple Verandas: Enjoy breathtaking views and serene park-like vistas. Guest Suites: Two private retreats (2 BR/1 BA and 1 BR/1 BA) for visitors or extended family. Unparalleled Landscaping: Mature vegetation that is priceless and irreplaceable by world famous Kate Sessions herself Six-Car Garage: Ample space for vehicles and storage. Secure Gated Compound: Ensuring privacy and peace of mind. Home Automation: Smart technology for lighting and audio. Romantic Fireplaces: Ten throughout the estate, adding warmth and charm. Two Laundry Rooms: Thoughtful convenience for a home of this scale. This estate is a masterpiece of timeless elegance and modern luxury, offering an unparalleled living experience. Don't miss this opportunity to own a piece of history and create your legacy in The Muir Garden Estate.
Location
State CA
County San Diego
Community La Jolla
Area La Jolla (92037)
Rooms
Family Room 36x23
Other Rooms 24x21
Guest Accommodations Detached,Other/Remarks
Master Bedroom 22x19
Bedroom 2 17x16
Bedroom 3 16x14
Bedroom 4 18x13
Bedroom 5 18x14
Living Room 30x18
Dining Room 18x16
Kitchen 36x18
Interior
Interior Features 2 Staircases, Balcony, Bar, Bathtub, Beamed Ceilings, Bidet, Built-Ins, Ceiling Fan, Ceramic Counters, Coffered Ceiling(s), Copper Plumbing Partial, Crown Moldings, Dry Bar, Granite Counters, High Ceilings (9 Feet+), Home Automation System, Kitchen Island, Kitchenette, Living Room Balcony, Living Room Deck Attached, Low Flow Shower, Low Flow Toilet(s), Open Floor Plan, Recessed Lighting, Remodeled Kitchen, Shower, Shower in Tub, Stone Counters, Storage Space, Sump Pump, Tile Counters, Wet Bar, Unfurnished
Heating Natural Gas
Cooling Central Forced Air, Zoned Area(s)
Flooring Carpet, Stone, Tile, Wood, Clay
Fireplaces Number 10
Fireplaces Type FP in Dining Room, FP in Family Room, FP in Living Room, FP in Master BR, Patio/Outdoors, Den, Fire Pit, Gas, Great Room, Kitchen, Library, Masonry, Outdoors, Wood
Equipment Dishwasher, Disposal, Dryer, Garage Door Opener, Pool/Spa/Equipment, Range/Oven, Refrigerator, Shed(s), Washer, Other/Remarks, 6 Burner Stove, Built In Range, Convection Oven, Double Oven, Electric Oven, Freezer, Gas & Electric Range, Grill, Ice Maker, Range/Stove Hood, Recirculated Exhaust Fan, Self Cleaning Oven, Vented Exhaust Fan, Barbecue, Gas Range, Built-In, Counter Top, Electric Cooking, Gas Cooking
Steps No
Appliance Dishwasher, Disposal, Dryer, Garage Door Opener, Pool/Spa/Equipment, Range/Oven, Refrigerator, Shed(s), Washer, Other/Remarks, 6 Burner Stove, Built In Range, Convection Oven, Double Oven, Electric Oven, Freezer, Gas & Electric Range, Grill, Ice Maker, Range/Stove Hood, Recirculated Exhaust Fan, Self Cleaning Oven, Vented Exhaust Fan, Barbecue, Gas Range, Built-In, Counter Top, Electric Cooking, Gas Cooking
Laundry Closet Full Sized, Closet Stacked, Laundry Room, Other/Remarks, Inside, On Upper Level
Exterior
Exterior Feature Stucco, Wood
Parking Features Attached, Detached, Gated, Direct Garage Access, Garage, Garage - Front Entry, Garage - Rear Entry, Garage - Side Entry, Garage - Single Door, Garage - Two Door, Garage Door Opener, Golf Cart Garage
Garage Spaces 6.0
Fence Gate, Other/Remarks, Barbed Wire, Good Condition, Privacy, Security, Chain Link
Pool Below Ground, Private, Heated with Gas, See Remarks, Heated, Permits, Pool Cover, Tile
Community Features BBQ, Tennis Courts, Exercise Room, Pool, Sauna, Spa/Hot Tub
Complex Features BBQ, Tennis Courts, Exercise Room, Pool, Sauna, Spa/Hot Tub
Utilities Available Cable Connected, Electricity Connected, Phone Connected, Underground Utilities, Sewer Connected, Water Connected
View City, Evening Lights, Ocean, Panoramic, Parklike, Panoramic Ocean, Water, Coastline, Neighborhood, Trees/Woods, City Lights
Roof Type Tile/Clay
Total Parking Spaces 22
Building
Lot Description Irregular Lot, Public Street, Rear Yd Str Access, Street Paved, Street Unpaved, West of I-5, Other/Remarks, Landscaped, Sprinklers In Front, Sprinklers In Rear
Story 2
Lot Size Range 2+ to 4 AC
Sewer Sewer Connected, Public Sewer
Water Meter on Property, Public
Architectural Style Custom Built, Mediterranean/Spanish, See Remarks
Level or Stories 2 Story
Construction Status Additions/Alterations,Building Permit,Turnkey,Updated/Remodeled
Schools
Elementary Schools San Diego Unified School District
Middle Schools San Diego Unified School District
High Schools San Diego Unified School District
Others
Ownership Fee Simple
Miscellaneous Greenhouse,Outbuilding,Tennis Court,Other/Remarks,Gutters,Street Lighting,Suburban
Acceptable Financing Cash, Conventional
Listing Terms Cash, Conventional
Pets Allowed Yes

GET MORE INFORMATION






