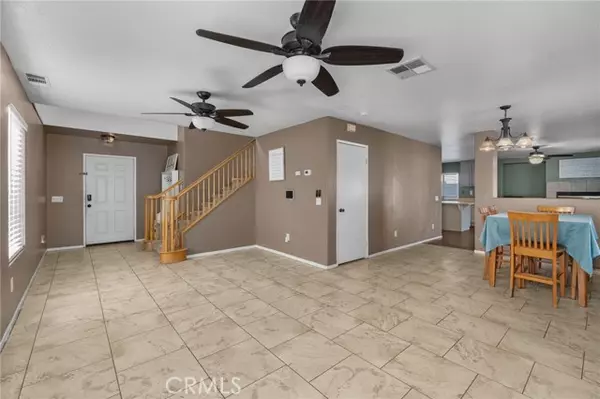HOW MUCH WOULD YOU LIKE TO OFFER FOR THIS PROPERTY?
1342 Oak Haven Way Hemet, CA 92545
6 Beds
3 Baths
2,389 SqFt
UPDATED:
12/19/2024 07:25 AM
Key Details
Property Type Single Family Home
Sub Type Detached
Listing Status Pending
Purchase Type For Sale
Square Footage 2,389 sqft
Price per Sqft $219
MLS Listing ID IG24232401
Style Detached
Bedrooms 6
Full Baths 3
HOA Y/N No
Year Built 2000
Lot Size 8,712 Sqft
Acres 0.2
Property Description
This property offers everything you've been looking for and much more! Situated on an expansive lot with no HOA, the home features RV parking, making it perfect for those seeking extra space and flexibility. Inside, you'll find 6 bedrooms, including a convenient bedroom and bathroom downstairs. The heart of the home is the large kitchen, complete with a spacious island perfect for entertaining, a pantry, and newer Whirlpool appliances- stove, microwave, and dishwasher. Two living rooms provide ample space to host gatherings, one featuring a cozy fireplace for added charm. As you make your way upstairs, the primary suite is a true retreat, boasting high vaulted ceilings, dual sinks, and a walk-in closet. Ceiling fans are installed in every bedroom for comfort year-round. The laundry room also upstairs adds convenience with a washer and dryer in place. Step outside to your private backyard oasis, featuring a covered patio with ceiling fans, stamped concrete, and a fire- pit, perfect for relaxing or hosting gatherings. Don't miss this incredible home offering space, style, and convenience. Schedule your showing today!
Location
State CA
County Riverside
Area Riv Cty-Hemet (92545)
Interior
Cooling Central Forced Air
Fireplaces Type FP in Family Room, FP in Living Room
Equipment Dishwasher, Microwave, Refrigerator, Gas Oven, Gas Stove
Appliance Dishwasher, Microwave, Refrigerator, Gas Oven, Gas Stove
Laundry Inside
Exterior
Garage Spaces 2.0
View Mountains/Hills, Neighborhood
Total Parking Spaces 2
Building
Lot Description Corner Lot
Story 2
Lot Size Range 7500-10889 SF
Sewer Private Sewer
Water Public
Level or Stories 2 Story
Others
Monthly Total Fees $16
Miscellaneous Suburban
Acceptable Financing Cash, Conventional, FHA, VA
Listing Terms Cash, Conventional, FHA, VA
Special Listing Condition Standard

GET MORE INFORMATION






