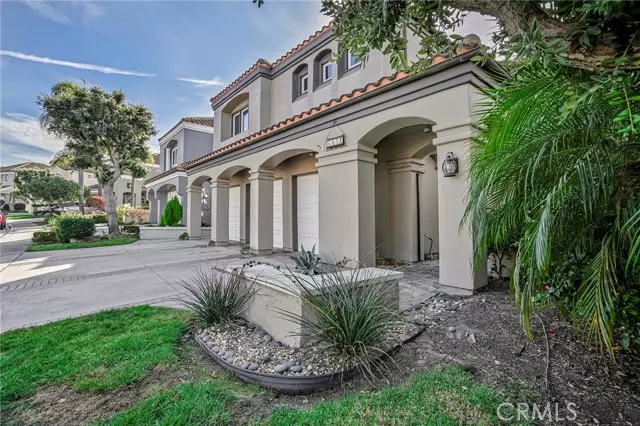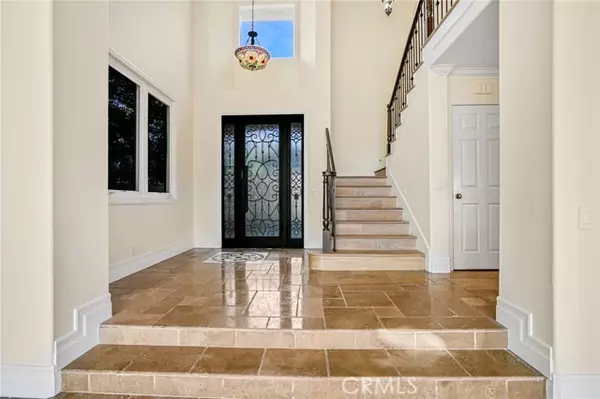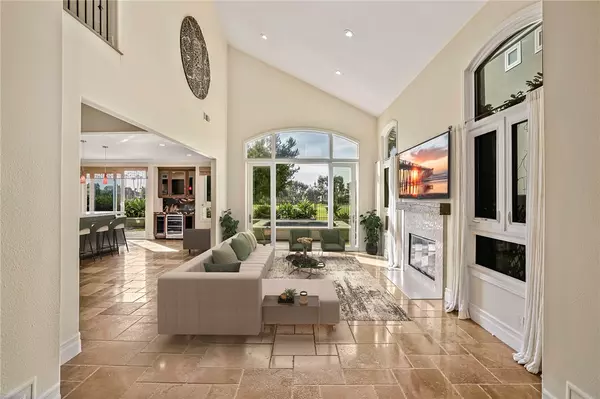HOW MUCH WOULD YOU LIKE TO OFFER FOR THIS PROPERTY?
6452 Doral Drive Huntington Beach, CA 92648
5 Beds
5 Baths
3,269 SqFt
OPEN HOUSE
Sun Jan 19, 1:00pm - 4:30pm
UPDATED:
01/16/2025 09:17 AM
Key Details
Property Type Single Family Home
Sub Type Detached
Listing Status Active
Purchase Type For Sale
Square Footage 3,269 sqft
Price per Sqft $947
MLS Listing ID PW24230597
Style Detached
Bedrooms 5
Full Baths 4
Half Baths 1
Construction Status Turnkey
HOA Fees $287/mo
HOA Y/N Yes
Year Built 1990
Lot Size 5,000 Sqft
Acres 0.1148
Property Description
Discover the epitome of luxury in this breathtaking golf course estate within the exclusive, guard-gated community of The Estates at Seacliff. Perfectly located within walking distance to the beach and picturesque wetlands, this home boasts panoramic views of the lush golf course and spectacular sunsets. Redesigned to feel like a custom retreat, this nearly 3,300-square-foot residence offers four bedrooms plus an office/optional bedroom with custom built-ins. Enter through a grand foyer that opens to a spacious great room, complete with a custom fireplace, soaring ceilings, and expansive views. The beautifully remodeled kitchen features premium countertops, custom cabinetry, and high-end stainless steel appliancesideal for the culinary enthusiast. The master suite serves as a tranquil escape, featuring a private balcony with incredible views, a cozy fireplace in the seating area, and an oversized walk-in closet. The master bath is a spa-like oasis, flooded with natural light from a large skylight, and includes dual sinks, a vanity area, a jetted soaking tub, and a walk-in shower. Three additional bedrooms are situated upstairs, including one with a private en-suite, plus another full bathroom. Thoughtful upgrades are seen throughout, from the custom iron front door to the fully paid solar panels covering all monthly electricity needs. The professionally landscaped backyard is designed for relaxation and entertainment, with a built-in fire pit and a unique spool that can be enjoyed as a pool or hot tub, all overlooking stunning golf course views. Just minutes from the highly-rated Seacliff Elementary School, this home offers coastal living at its finest.
Location
State CA
County Orange
Area Oc - Huntington Beach (92648)
Interior
Interior Features Balcony, Copper Plumbing Full, Granite Counters, Pantry, Recessed Lighting
Heating Natural Gas
Cooling Central Forced Air, Gas
Flooring Stone, Wood
Fireplaces Type FP in Living Room, Patio/Outdoors, Fire Pit, Gas
Equipment Dishwasher, Disposal, Microwave, Refrigerator, 6 Burner Stove, Gas Oven, Vented Exhaust Fan, Water Line to Refr, Gas Range
Appliance Dishwasher, Disposal, Microwave, Refrigerator, 6 Burner Stove, Gas Oven, Vented Exhaust Fan, Water Line to Refr, Gas Range
Laundry Laundry Room, Inside
Exterior
Exterior Feature Stucco
Parking Features Direct Garage Access, Garage, Garage - Single Door, Garage Door Opener
Garage Spaces 3.0
Utilities Available Cable Available, Electricity Connected, Natural Gas Connected, Phone Available, Underground Utilities, Sewer Connected, Water Connected
View Golf Course, Panoramic
Roof Type Tile/Clay
Total Parking Spaces 6
Building
Lot Description Curbs, Sidewalks, Landscaped, Sprinklers In Front, Sprinklers In Rear
Story 2
Lot Size Range 4000-7499 SF
Sewer Public Sewer
Water Public
Architectural Style Mediterranean/Spanish
Level or Stories 2 Story
Construction Status Turnkey
Others
Monthly Total Fees $318
Miscellaneous Gutters
Acceptable Financing Cash, Cash To New Loan
Listing Terms Cash, Cash To New Loan
Special Listing Condition Standard

GET MORE INFORMATION






