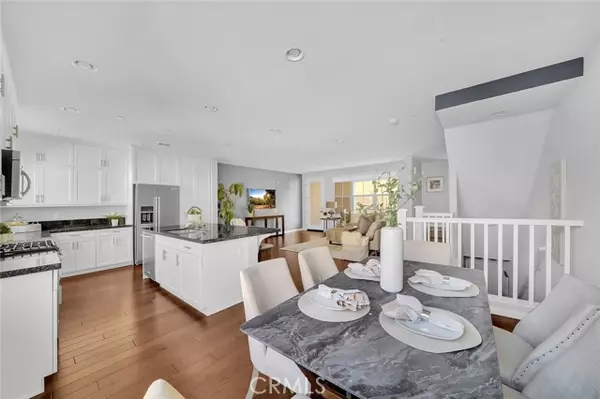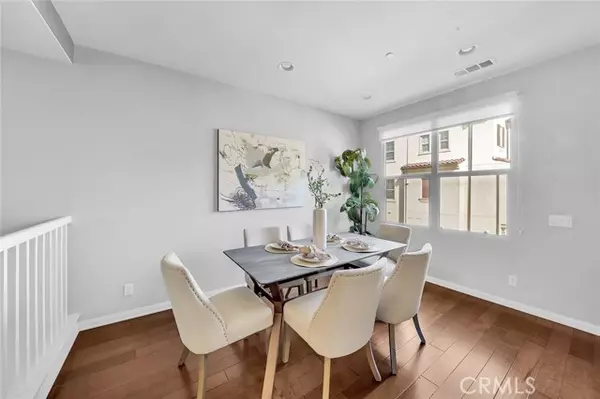HOW MUCH WOULD YOU LIKE TO OFFER FOR THIS PROPERTY?
208 Capricorn Irvine, CA 92618
3 Beds
3 Baths
1,821 SqFt
UPDATED:
01/17/2025 09:23 AM
Key Details
Property Type Condo
Listing Status Contingent
Purchase Type For Sale
Square Footage 1,821 sqft
Price per Sqft $658
MLS Listing ID OC24242749
Style All Other Attached
Bedrooms 3
Full Baths 2
Half Baths 1
Construction Status Turnkey
HOA Fees $255/mo
HOA Y/N Yes
Year Built 2014
Property Description
Introducing the Classic Cariz, a former model home from the latest collection of modern townhomes. This stylish residence features wood floors, recessed lighting, designer window coverings and shutters throughout. The second floor boasts a bright, open living space with a well-appointed kitchen and a spacious dining room perfect for entertaining. Step out onto the large balcony for a relaxing outdoor space. The chefs kitchen is equipped with beautiful quartz countertops and backsplash, a breakfast bar, stainless steel appliances, upgraded cabinetry, and designer light fixtures. The master suite, with large windows and a walk-in closet, is both bright and inviting. The master bath includes neutral tile floors, quartz dual vanities, and a walk-in glass shower. Generously sized secondary bedrooms feature ceiling fans and share a bathroom with double sink vanities and a tub/shower combination. The home also offers a two-car tandem garage. Residents enjoy resort-like amenities including a pool, spa, clubhouse, picnic area, and playgrounds, all just steps away. Conveniently located near shopping, dining, entertainment, and toll roads, this community is served by award-winning Irvine schools, including Portola Springs Elementary, Jeffrey Trail Middle School, and Portola High School.
Location
State CA
County Orange
Area Oc - Irvine (92618)
Interior
Interior Features 2 Staircases, Granite Counters, Living Room Balcony, Pantry, Tandem
Cooling Central Forced Air, Dual
Flooring Carpet, Wood
Equipment Dishwasher, Disposal, Microwave, Electric Oven, Gas & Electric Range, Gas Stove, Self Cleaning Oven
Appliance Dishwasher, Disposal, Microwave, Electric Oven, Gas & Electric Range, Gas Stove, Self Cleaning Oven
Laundry Laundry Room, Inside
Exterior
Exterior Feature Stucco
Parking Features Tandem, Garage - Two Door, Garage Door Opener
Garage Spaces 2.0
Fence Wrought Iron
Pool Community/Common, Exercise, Association, Fenced, Heated Passively
Utilities Available Cable Available, Cable Connected, Electricity Available, Electricity Connected, Natural Gas Available, Natural Gas Connected, Phone Available, Sewer Available, Underground Utilities, Water Available, Sewer Connected, Water Connected
View Pool
Roof Type Concrete
Total Parking Spaces 2
Building
Lot Description Curbs, Sidewalks
Story 3
Sewer Sewer Assessments
Water Public
Architectural Style Mediterranean/Spanish
Level or Stories 3 Story
Construction Status Turnkey
Others
Monthly Total Fees $707
Miscellaneous Gutters,Storm Drains,Suburban
Acceptable Financing Cash, Conventional, FHA
Listing Terms Cash, Conventional, FHA
Special Listing Condition Standard

GET MORE INFORMATION






