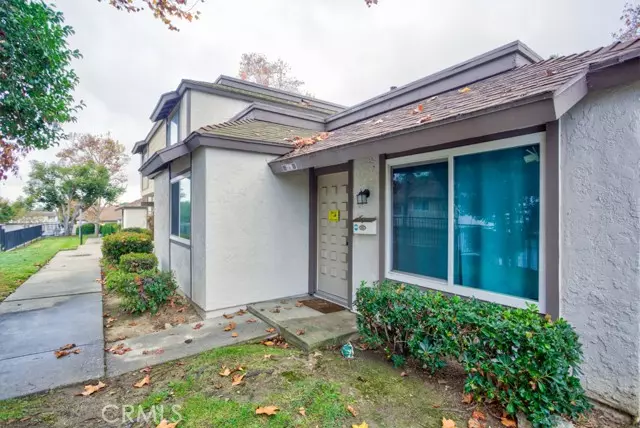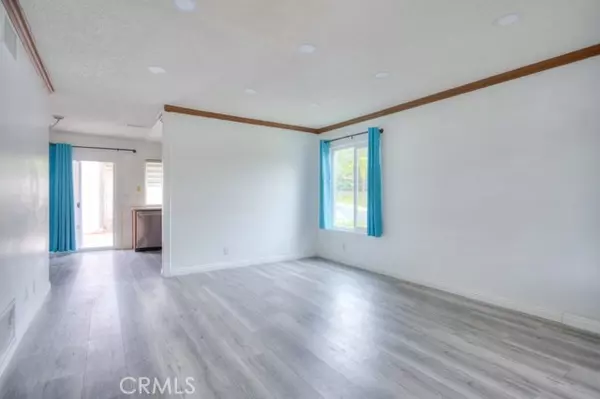HOW MUCH WOULD YOU LIKE TO OFFER FOR THIS PROPERTY?
Additional details
$ 2,550
Active
2210 Shady Hills Drive Diamond Bar, CA 91765
2 Beds
1 Bath
837 SqFt
UPDATED:
01/08/2025 08:25 AM
Key Details
Property Type Single Family Home
Sub Type Detached
Listing Status Active
Purchase Type For Rent
Square Footage 837 sqft
MLS Listing ID WS24241715
Bedrooms 2
Full Baths 1
Property Description
Experience upgraded wood laminate flooring, stylish light fixtures, luxurious bathroom fittings, a brand-new furnace and AC system, and even an added bonusa Tesla charger for your convenience! Step into a beautifully upgraded residence that seamlessly combines modern comfort with timeless elegance. Nestled in a quiet, serene neighborhood, this home welcomes you with a bright and airy interior, bathed in natural light and adorned with fresh, neutral tones throughout. Come and see for yourself the upgraded wood laminate flooring, light fixtures, bathroom fixtures, furnace, and AC system and even a bonus Tesla charger. The open-concept floor plan effortlessly connects the living, dining, and kitchen areas, making it perfect for both family living and entertaining. The cozy living room exudes warmth, while the adjacent dining area flows into a gourmet kitchen complete with granite countertops, abundant cabinetry, and high-end stainless steel appliances. This home boasts 2 generously sized bedrooms and a fully upgraded shared bathroom. Each bedroom is equipped with built-in cabinets, wide windows, and laminated flooring. Step outside to an inviting exterior, with a landscaped front yard and a private backyard oasisideal for relaxing or hosting guests. Situated just minutes from CA-60 and CA-57 freeways, this home offers excellent connectivity to Los Angeles, Orange County, and beyond. It's located within the award-winning Walnut Valley Unified School District and is close to popular amenities such as the Diamond Bar Golf Course, Summit Ridge Park, and a variety of shopping and d
Experience upgraded wood laminate flooring, stylish light fixtures, luxurious bathroom fittings, a brand-new furnace and AC system, and even an added bonusa Tesla charger for your convenience! Step into a beautifully upgraded residence that seamlessly combines modern comfort with timeless elegance. Nestled in a quiet, serene neighborhood, this home welcomes you with a bright and airy interior, bathed in natural light and adorned with fresh, neutral tones throughout. Come and see for yourself the upgraded wood laminate flooring, light fixtures, bathroom fixtures, furnace, and AC system and even a bonus Tesla charger. The open-concept floor plan effortlessly connects the living, dining, and kitchen areas, making it perfect for both family living and entertaining. The cozy living room exudes warmth, while the adjacent dining area flows into a gourmet kitchen complete with granite countertops, abundant cabinetry, and high-end stainless steel appliances. This home boasts 2 generously sized bedrooms and a fully upgraded shared bathroom. Each bedroom is equipped with built-in cabinets, wide windows, and laminated flooring. Step outside to an inviting exterior, with a landscaped front yard and a private backyard oasisideal for relaxing or hosting guests. Situated just minutes from CA-60 and CA-57 freeways, this home offers excellent connectivity to Los Angeles, Orange County, and beyond. It's located within the award-winning Walnut Valley Unified School District and is close to popular amenities such as the Diamond Bar Golf Course, Summit Ridge Park, and a variety of shopping and dining options, including Albertsons and H-Mart. The complex has a pool and spa, enhancing your living experience with added leisure options. A must-see property ideal for anyone looking for a cozy and convenient place to be your dream home. A truly distinctive home offering a perfect blend of lively energy and peaceful tranquility!
Experience upgraded wood laminate flooring, stylish light fixtures, luxurious bathroom fittings, a brand-new furnace and AC system, and even an added bonusa Tesla charger for your convenience! Step into a beautifully upgraded residence that seamlessly combines modern comfort with timeless elegance. Nestled in a quiet, serene neighborhood, this home welcomes you with a bright and airy interior, bathed in natural light and adorned with fresh, neutral tones throughout. Come and see for yourself the upgraded wood laminate flooring, light fixtures, bathroom fixtures, furnace, and AC system and even a bonus Tesla charger. The open-concept floor plan effortlessly connects the living, dining, and kitchen areas, making it perfect for both family living and entertaining. The cozy living room exudes warmth, while the adjacent dining area flows into a gourmet kitchen complete with granite countertops, abundant cabinetry, and high-end stainless steel appliances. This home boasts 2 generously sized bedrooms and a fully upgraded shared bathroom. Each bedroom is equipped with built-in cabinets, wide windows, and laminated flooring. Step outside to an inviting exterior, with a landscaped front yard and a private backyard oasisideal for relaxing or hosting guests. Situated just minutes from CA-60 and CA-57 freeways, this home offers excellent connectivity to Los Angeles, Orange County, and beyond. It's located within the award-winning Walnut Valley Unified School District and is close to popular amenities such as the Diamond Bar Golf Course, Summit Ridge Park, and a variety of shopping and dining options, including Albertsons and H-Mart. The complex has a pool and spa, enhancing your living experience with added leisure options. A must-see property ideal for anyone looking for a cozy and convenient place to be your dream home. A truly distinctive home offering a perfect blend of lively energy and peaceful tranquility!
Location
State CA
County Los Angeles
Area Diamond Bar (91765)
Zoning Assessor
Interior
Cooling Central Forced Air
Furnishings No
Laundry Garage
Exterior
Garage Spaces 1.0
Total Parking Spaces 1
Building
Story 1
Level or Stories 1 Story
Others
Pets Allowed Allowed w/Restrictions

Listed by YVONNE WU • RT Property Management
GET MORE INFORMATION






