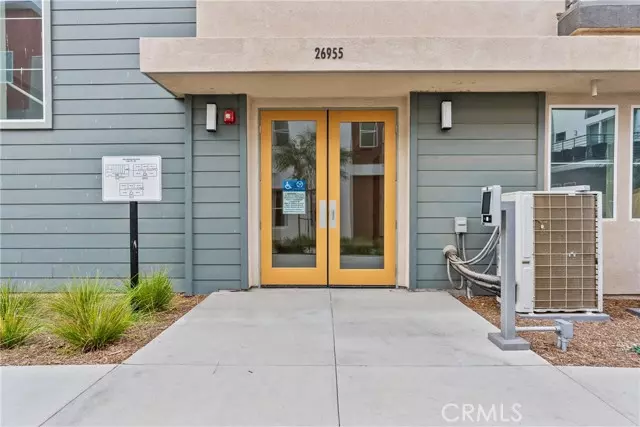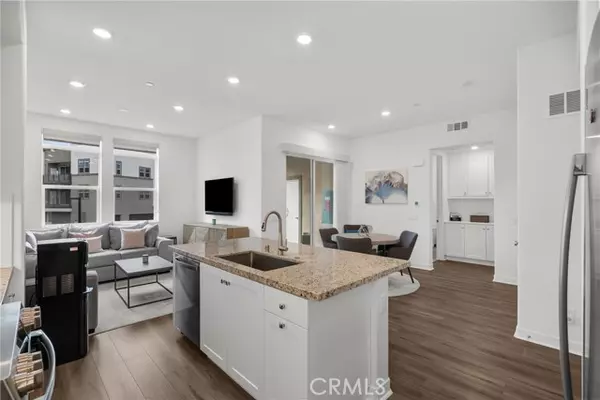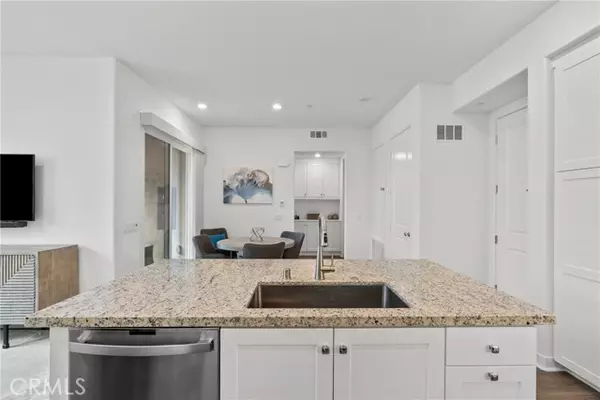HOW MUCH WOULD YOU LIKE TO OFFER FOR THIS PROPERTY?
Additional details

26955 Prospector Road #203 Valencia, CA 91381
1 Bed
1 Bath
710 SqFt
UPDATED:
11/27/2024 09:13 PM
Key Details
Property Type Condo
Listing Status Active
Purchase Type For Sale
Square Footage 710 sqft
Price per Sqft $676
MLS Listing ID SR24240576
Style All Other Attached
Bedrooms 1
Full Baths 1
Construction Status Turnkey
HOA Fees $326/mo
HOA Y/N Yes
Year Built 2022
Lot Size 0.581 Acres
Acres 0.5805
Property Description
Modern convenience meets functional elegance in this beautiful turnkey 1 bedroom condo. Located in the new highly desired Valencia Five Points Community. Gleaming with newness this pristine condo is the one you have been waiting for. The vaulted ceilings, natural lighting from the windows and perfectly placed balcony, draw you into the warmth of the home with LVP flooring throughout and rich, creamy carpet in the bedroom. The kitchen is complete with lovely white cabinetry, granite counters, stainless steel appliances and a large island with seating. Recessed lighting is found in the entire home. Your living room is cozy and inviting. Additional features include secured entry, exterior storage closet, leased solar and 1 car garage. Enjoy some of the BEST HOA amenities around, including resort-style pools, a kiddie pool, a community center, outdoor firepit with plenty of seating, picnic areas, cooking stations, community gardens, dog stations, and scenic walking trails. Centrally located near award-winning schools, golf courses, shopping at Westfield Mall, Six Flags Magic Mountain, and with easy freeway access, this home is an absolute MUST SEE! Don't miss out on this rare opportunity!
Location
State CA
County Los Angeles
Area Stevenson Ranch (91381)
Zoning LCA25*
Interior
Interior Features Balcony, Granite Counters, Recessed Lighting
Cooling Central Forced Air
Flooring Laminate
Equipment Dishwasher, Dryer, Microwave, Solar Panels, Washer, Electric Oven, Ice Maker, Water Line to Refr, Gas Range
Appliance Dishwasher, Dryer, Microwave, Solar Panels, Washer, Electric Oven, Ice Maker, Water Line to Refr, Gas Range
Exterior
Exterior Feature Stucco, Wood
Garage Garage
Garage Spaces 1.0
Pool Below Ground, Association
Utilities Available Cable Available, Cable Connected, Electricity Connected, Natural Gas Connected, Phone Available, Phone Connected, Sewer Connected, Water Connected
Total Parking Spaces 1
Building
Lot Description Sidewalks
Story 1
Sewer Public Sewer
Water Public
Architectural Style Contemporary
Level or Stories 1 Story
Construction Status Turnkey
Others
Monthly Total Fees $712
Miscellaneous Storm Drains
Acceptable Financing Cash, Conventional, Cash To New Loan
Listing Terms Cash, Conventional, Cash To New Loan
Special Listing Condition Standard


GET MORE INFORMATION






