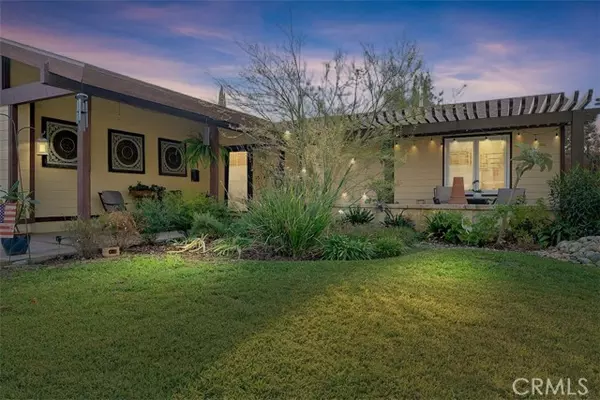HOW MUCH WOULD YOU LIKE TO OFFER FOR THIS PROPERTY?
Additional details

762 W Virginia Ann Drive Azusa, CA 91702
4 Beds
2 Baths
1,620 SqFt
UPDATED:
11/23/2024 04:12 PM
Key Details
Property Type Single Family Home
Sub Type Detached
Listing Status Active
Purchase Type For Sale
Square Footage 1,620 sqft
Price per Sqft $552
MLS Listing ID PF24238026
Style Detached
Bedrooms 4
Full Baths 2
Construction Status Updated/Remodeled
HOA Y/N No
Year Built 1973
Lot Size 5,998 Sqft
Acres 0.1377
Property Description
Home for the Holidays! Turnkey Suburban Ranch style home located in the highly sought after Azusa Greens Country Club Estates! This property is situated on a quiet tree-lined cul-de-sac street in Northern Azusa at the base of the majestic San Gabriel Mountains. The single-story home is spacious and has an open floorplan with cathedral ceilings that amplify the natural lighting. The living room offers an abundance of space for recreation or leisure. The galley kitchen has been tastefully upgraded with wood cabinets and quartz counter tops. The kitchen is open to the formal dining and family room where there is a gas-burning fireplace. The main bedroom is cozy with French doors that lead to the backyard patio. The ensuite bathroom that has been remodeled with a tile walk-in shower. The two additional bedrooms are large with plenty of closet space. There is also a second remodeled hallway bathroom. The fourth bedroom was converted to create a walk-in storage closet and grand entry sitting area. The laundry room is inside of the two-car garage. The interior of the home features recessed lighting, 12mm luxury laminate flooring, and crown moulding. The home has charming curb appeal with lush foliage and an inviting porch shaded by a lattice pergola. The backyard has an outdoor BBQ, gas bonfire, and garden area with mature citrus trees. The home has been maintained over the years with recent renovations such as a newer roof, upgraded electrical panel, new HVAC system, dual paned windows, new water heater, garage door, upgraded composite siding panels, and an irrigation system. This home is in a PRIME location with no HOA and all underground utilities on a golf course. Nearby recreation includes Northside Park, hiking trails in the foothills, Pioneer Park, San Gabriel Canyon OHV, camping at Crystal Lake, fishing, and boating at Santa Fe Dam. The neighborhood is conveniently located minutes away from Downtown Azusa, Northrop Grumman, Azusa Pacific University, Citrus College, 210, 605 freeways, and the Metro Station. Do not miss this opportunity to call this property your new home. Please view the virtual tour or visit the property website for more details.
Location
State CA
County Los Angeles
Area Azusa (91702)
Zoning AZR1C*
Interior
Interior Features Beamed Ceilings
Cooling Central Forced Air, Energy Star
Flooring Carpet, Laminate, Tile
Fireplaces Type FP in Family Room, Fire Pit, Gas
Equipment Dishwasher, Dryer, Microwave, Refrigerator, Washer, Freezer, Gas Oven, Gas Range
Appliance Dishwasher, Dryer, Microwave, Refrigerator, Washer, Freezer, Gas Oven, Gas Range
Laundry Garage
Exterior
Exterior Feature Stucco, Vinyl Siding, Concrete
Garage Garage
Garage Spaces 2.0
Fence Wood
Utilities Available Electricity Connected, Natural Gas Connected, Phone Connected, Sewer Connected, Water Connected
View Golf Course, Mountains/Hills, Neighborhood
Roof Type Shingle
Total Parking Spaces 5
Building
Lot Description Cul-De-Sac
Story 1
Lot Size Range 4000-7499 SF
Sewer Public Sewer
Water Public
Architectural Style Ranch
Level or Stories 1 Story
Construction Status Updated/Remodeled
Others
Monthly Total Fees $40
Miscellaneous Foothills,Suburban
Acceptable Financing Cash, Conventional, Exchange, FHA, VA, Cash To New Loan, Submit
Listing Terms Cash, Conventional, Exchange, FHA, VA, Cash To New Loan, Submit
Special Listing Condition Standard


GET MORE INFORMATION






