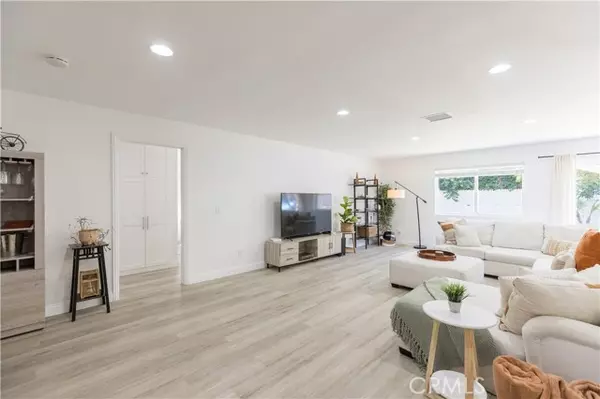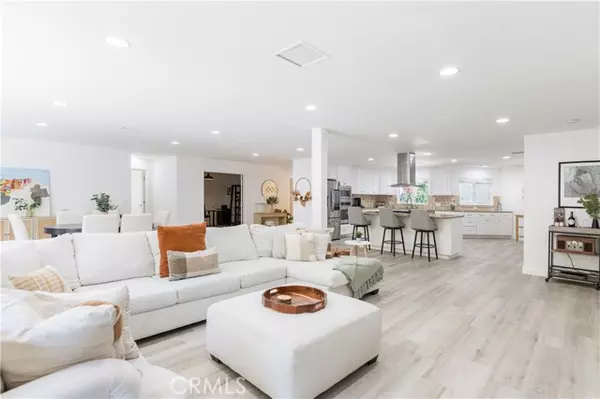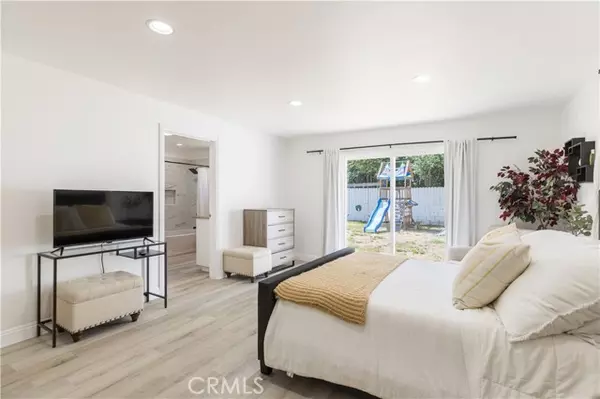HOW MUCH WOULD YOU LIKE TO OFFER FOR THIS PROPERTY?
Additional details

23414 Clarendon Street Woodland Hills, CA 91367
5 Beds
4 Baths
3,426 SqFt
OPEN HOUSE
Sun Nov 24, 12:00pm - 3:00pm
UPDATED:
11/24/2024 12:59 AM
Key Details
Property Type Single Family Home
Sub Type Detached
Listing Status Active
Purchase Type For Sale
Square Footage 3,426 sqft
Price per Sqft $580
MLS Listing ID SR24238032
Style Detached
Bedrooms 5
Full Baths 4
Construction Status Updated/Remodeled
HOA Y/N No
Year Built 1957
Lot Size 10,750 Sqft
Acres 0.2468
Property Description
Motivated seller!!. Spectacular upgraded home in the highly coveted Walnut acres! This 5BR/4BA Single-Story home sits on an almost 11,000 sqft lot which boasts fantastic curb appeal with classic, mid-century, ranch-style faade, verdant front landscaping, a gorgeous mature walnut tree in the large front yard. The house features a two car garage, with ample storage as well as an EV car charger. This uniquely upgraded single-story residence offers 4 large bedrooms PLUS a versatile office/bonus room, providing ample space for work, leisure or play, and 3 out of the 4 bedrooms have their own remodeled en-suite bathrooms. Charming from the moment you open the double doors into the large front entry only to discover a spacious and inviting open floor plan. In the heart of the home sits the enormous, gourmet kitchen, perfect for the at home, gourmet chef/ entertainer. The kitchen is filled with sleek white shaker cabinets with room for every appliance you could imagine. Featuring an eat-in area, stainless steel appliances, granite countertops, and a convenient center island it is the perfect house for casual dining and entertaining. The formal dining area is so large you can fit a table of 20! Enjoy the luxury of two primary suites, each offering their own beautifully fully renovated ensuite bathrooms, updated closet systems and french doors that lead into the backyard. Off the kitchen is a dedicated utility/mudroom with laundry and garage access. It features an updated washer and dryer with a sink and cabinets for added convenience, an additional refrigerator as well as a dream walk-in pantry and is large enough to fit additional storage, cabinetry or a large play area. Enjoy endless gatherings in your very large backyard with plenty of space for entertaining or anything you can imagine. This home boasts an array of upgrades, fully paid off newer Solar System, newer roof with cool shingles for energy efficiency, recessed lighting, updated bathrooms, premium flooring, custom paint and contemporary fixtures throughout. This is the home of dreams. Walnut acres is not only known for its esteemed School District and Montessori Preschools but you will find families bike riding and walking together on the beautifully safe streets.
Location
State CA
County Los Angeles
Area Woodland Hills (91367)
Zoning LARE11
Interior
Cooling Central Forced Air
Flooring Laminate
Equipment Refrigerator
Appliance Refrigerator
Laundry Laundry Room
Exterior
Garage Garage - Single Door
Garage Spaces 2.0
Utilities Available Cable Available, Cable Connected, Electricity Available, Electricity Connected, Natural Gas Available, Natural Gas Connected
View Mountains/Hills
Roof Type Shingle
Total Parking Spaces 2
Building
Story 1
Lot Size Range 7500-10889 SF
Sewer Public Sewer
Water Public
Architectural Style Contemporary
Level or Stories 1 Story
Construction Status Updated/Remodeled
Others
Monthly Total Fees $45
Miscellaneous Storm Drains
Acceptable Financing Cash, Conventional, FHA
Listing Terms Cash, Conventional, FHA


GET MORE INFORMATION






