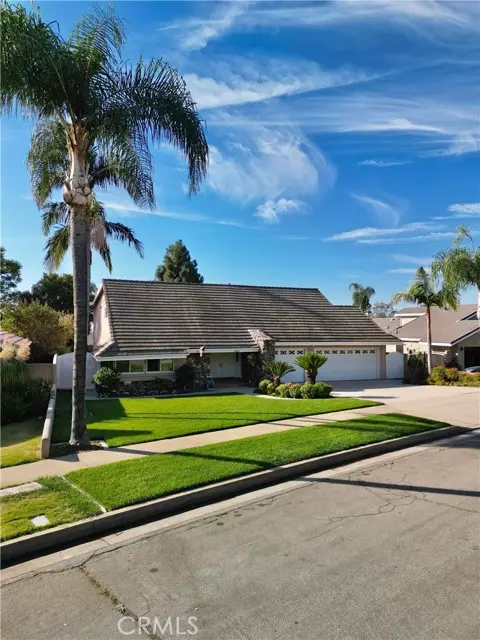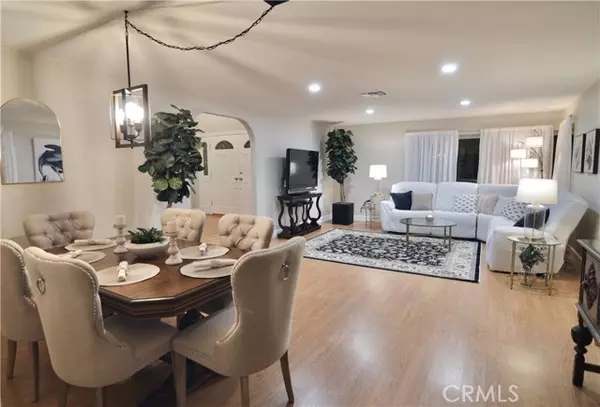HOW MUCH WOULD YOU LIKE TO OFFER FOR THIS PROPERTY?
Additional details

1406 Rosewood Street Upland, CA 91784
5 Beds
3 Baths
3,072 SqFt
OPEN HOUSE
Sun Nov 24, 1:00pm - 4:00pm
UPDATED:
11/24/2024 04:16 AM
Key Details
Property Type Single Family Home
Sub Type Detached
Listing Status Active
Purchase Type For Sale
Square Footage 3,072 sqft
Price per Sqft $366
MLS Listing ID CV24235560
Style Detached
Bedrooms 5
Full Baths 3
Construction Status Turnkey
HOA Y/N No
Year Built 1978
Lot Size 0.251 Acres
Acres 0.2512
Property Description
This spacious 5-bedroom, 3-bathroom home, located in the highly desirable area of North Upland, offers an ideal combination of comfort, style, and convenience. With 3,072 sq ft of living space and a generous 10,944 sq ft lot, this residence is perfect for families seeking room to grow and entertain. The property is within the boundaries of an exceptional elementary school, Peppertree, making it even more appealing for families with young children. Step inside and be greeted by a beautifully updated interior, featuring fresh designer paint and modern touches throughout. The main level boasts a large family room that flows seamlessly into the backyard, offering direct access to the sparkling pool. It's the perfect spot for family gatherings or relaxing after a long day. The expansive pool area is complemented by two covered patios, ideal for outdoor dining and entertaining, all surrounded by low-maintenance landscaping for ultimate convenience. The updated kitchen is complete with quartz countertops, trendy two-tone cabinetry, and ample storage. The kitchen opens to a cozy breakfast nook and is perfect for casual meals. The opposite end of kitchen has access to a more formal dining experience. All bathrooms have been tastefully remodeled or updated, offering modern finishes that blend function with style. Downstairs, you'll find a convenient bedroom with direct access to the pool area through a sliding door, providing a private retreat or guest quarters. The home also offers upgraded baseboards throughout, new modern carpet upstairs, and ample storage space, including an attic above the garage with a pull-down ladder for easy access. The property includes a spacious 3-car garage and additional off-street parking, ensuring plenty of room for your vehicles and toys. The lot also offers great potential for future customization or expansion. This exceptional home blends the best of indoor and outdoor living, offering a spacious layout, luxurious upgrades, and a fantastic location close to shopping, freeways, and dining. Don't miss the chance to make this beautiful North Upland home yours!
Location
State CA
County San Bernardino
Area Upland (91784)
Interior
Cooling Central Forced Air, Dual
Flooring Carpet, Laminate, Linoleum/Vinyl, Wood
Fireplaces Type FP in Family Room, Gas Starter, Raised Hearth
Laundry Laundry Room
Exterior
Garage Direct Garage Access, Garage, Garage - Two Door, Garage Door Opener
Garage Spaces 3.0
Fence Wrought Iron
Pool Private
Utilities Available Electricity Connected, Natural Gas Connected, Sewer Connected, Water Connected
View Mountains/Hills, Neighborhood, Peek-A-Boo, City Lights
Roof Type Tile/Clay
Total Parking Spaces 6
Building
Lot Description Curbs, Sidewalks
Story 2
Sewer None
Water Public
Level or Stories 2 Story
Construction Status Turnkey
Others
Monthly Total Fees $42
Miscellaneous Foothills,Gutters,Storm Drains,Suburban
Acceptable Financing Submit
Listing Terms Submit


GET MORE INFORMATION






