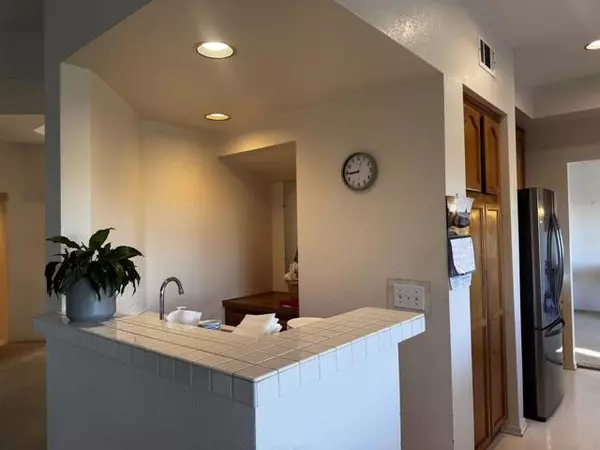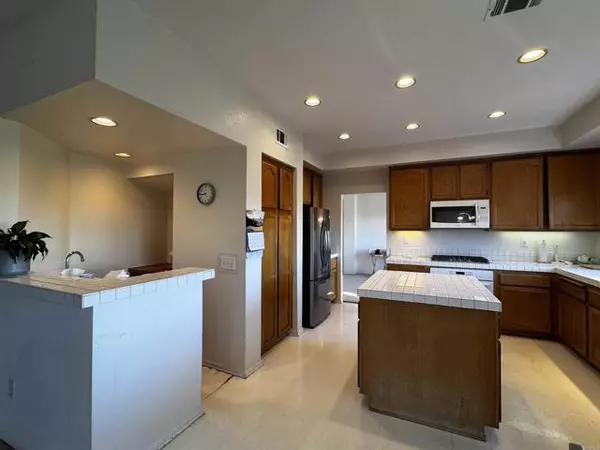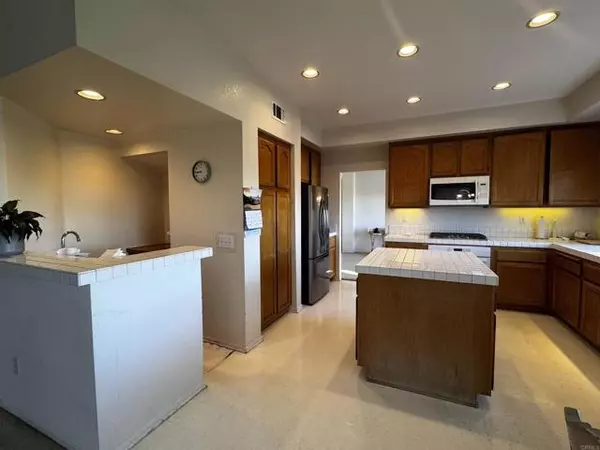HOW MUCH WOULD YOU LIKE TO OFFER FOR THIS PROPERTY?
Additional details

2190 Opal Ridge Vista, CA 92081
4 Beds
3 Baths
2,667 SqFt
UPDATED:
11/27/2024 04:28 AM
Key Details
Property Type Single Family Home
Sub Type Detached
Listing Status Pending
Purchase Type For Sale
Square Footage 2,667 sqft
Price per Sqft $356
MLS Listing ID NDP2410101
Style Detached
Bedrooms 4
Full Baths 3
HOA Y/N No
Year Built 1993
Lot Size 0.348 Acres
Acres 0.3479
Property Description
Nestled in the desirable Shadowridge community, this spacious 4-bedroom, 3-bathroom home offers endless potential for those seeking to create their dream residence. With 2667 sqft of living space, this property is ideal for anyone looking to add their personal touch. The home features a flowing floor plan with a formal living room, dining area, and family room. The kitchen provides a generous layout, awaiting your vision to transform it into the heart of the home. Upstairs, the primary suite boasts ample space, an ensuite bathroom, great natural light and a peak-a-boo ocean view! Three additional bedrooms (one downstairs) PLUS huge bonus room offer flexibility for guest rooms, a home office, or playrooms. Step outside to a backyard with peak-a-boo ocean views and space to design your perfect outdoor retreat. Plenty of space to enjoy on this lot that goes all the way down to the street! The home includes a 3-car garage and driveway fits 9 cars. Located on a cul-de-sac in a great neighborhood and is conveniently located near good schools, shopping, dining, and Shadowridge Golf Club. Dont miss your opportunity to bring your design ideas to life and build equity in one of Shadowridge's most sought-after neighborhoods!
Location
State CA
County San Diego
Area Vista (92081)
Zoning R-1
Interior
Laundry Laundry Room
Exterior
Garage Spaces 3.0
View Neighborhood
Total Parking Spaces 3
Building
Lot Description Cul-De-Sac, Sidewalks
Story 2
Sewer Public Sewer
Level or Stories 2 Story
Schools
Elementary Schools Vista Unified School District
Middle Schools Vista Unified School District
High Schools Vista Unified School District
Others
Acceptable Financing Cash, Conventional, FHA, VA
Listing Terms Cash, Conventional, FHA, VA


GET MORE INFORMATION






