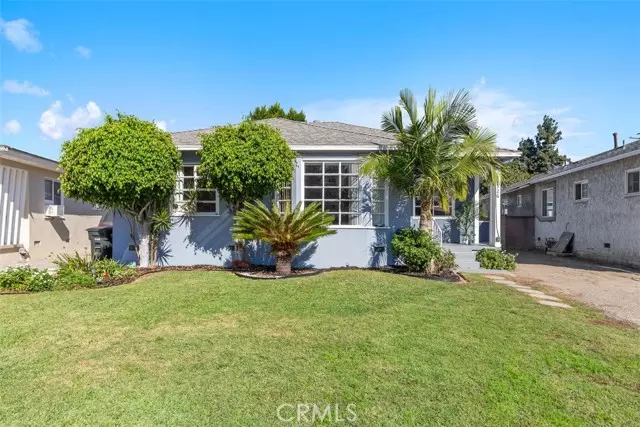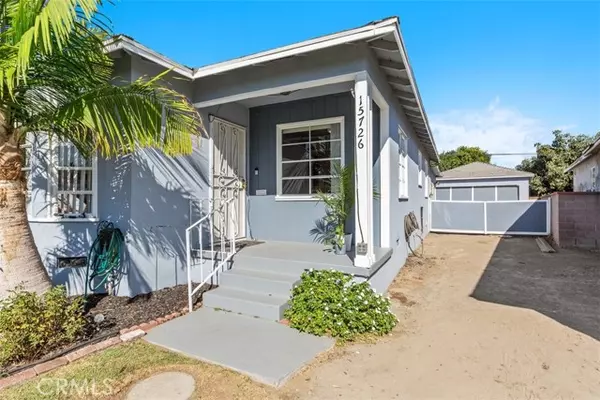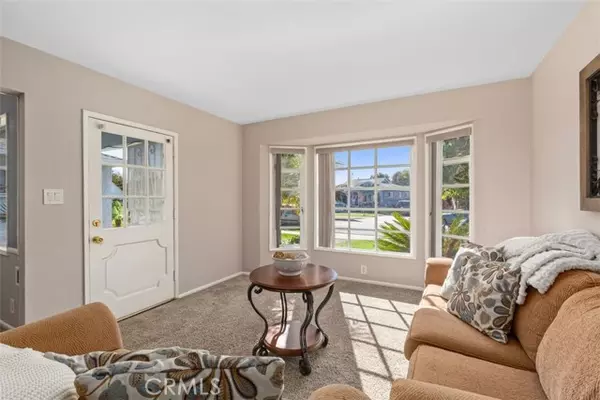HOW MUCH WOULD YOU LIKE TO OFFER FOR THIS PROPERTY?
Additional details

15726 Faculty Avenue Bellflower, CA 90706
4 Beds
2 Baths
1,966 SqFt
UPDATED:
11/19/2024 12:47 PM
Key Details
Property Type Single Family Home
Sub Type Detached
Listing Status Active
Purchase Type For Sale
Square Footage 1,966 sqft
Price per Sqft $440
MLS Listing ID PW24232022
Style Detached
Bedrooms 4
Full Baths 2
HOA Y/N No
Year Built 1952
Lot Size 6,785 Sqft
Acres 0.1558
Property Description
Located in the heart of Bellflower, this charming single-family residence offers an ideal blend of modern upgrades and classic comfort. The large front yard, landscaped planter, and front porch create a stylish curb appeal. The inviting living room, with its bay windows, flows seamlessly into the formal dining room, perfect for family gatherings and entertaining. The galley kitchen is a chefs dream, boasting ample storage and counter space, with a laundry area conveniently situated within. The breakfast nook area, flexible for various uses, and breakfast bar seating overlook a large den, highlighted by wood-vaulted ceilings and a grand brick fireplace. The home features four spacious bedrooms and two beautifully upgraded bathroomsone with a convenient stand-up shower and the other with a shower-tub combo. An extremely large bonus room provides versatile space for a home office, playroom, or additional living area. Sunlight streams through the numerous windows, creating a warm and welcoming atmosphere. Outside, the expansive lot includes a large backyard, fruit trees, and a gate providing direct access to the Bellflower bike path. The detached two-car garage and long driveway offer plenty of parking options, perfect for toys like an RV, motorhome, boat, and more. Desirably located on a quaint street and close to public transportation, local restaurants, shopping and more! This home truly embodies the essence of comfortable, convenient living in a desirable location. Love where you live.
Location
State CA
County Los Angeles
Area Bellflower (90706)
Zoning BFR1*
Interior
Interior Features Beamed Ceilings
Cooling Central Forced Air
Flooring Carpet, Laminate, Tile
Fireplaces Type Den
Equipment Dishwasher, 6 Burner Stove
Appliance Dishwasher, 6 Burner Stove
Laundry Kitchen
Exterior
Garage Garage
Garage Spaces 2.0
Utilities Available Electricity Connected, Natural Gas Connected, Sewer Connected, Water Connected
Total Parking Spaces 6
Building
Lot Description Curbs, Sidewalks
Story 1
Lot Size Range 4000-7499 SF
Sewer Public Sewer
Water Public
Level or Stories 1 Story
Others
Monthly Total Fees $51
Miscellaneous Gutters,Suburban
Acceptable Financing Cash, Conventional, FHA, Cash To New Loan
Listing Terms Cash, Conventional, FHA, Cash To New Loan


GET MORE INFORMATION






