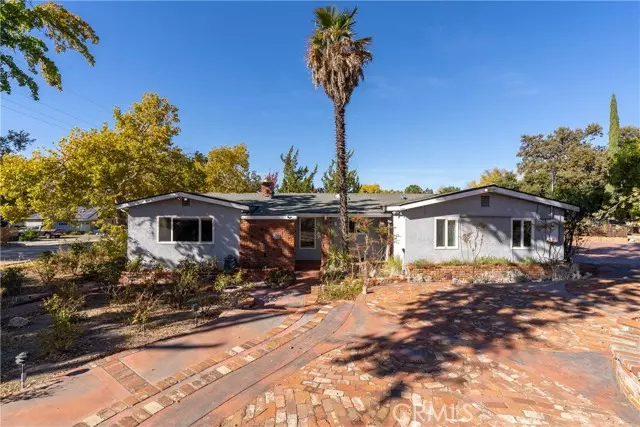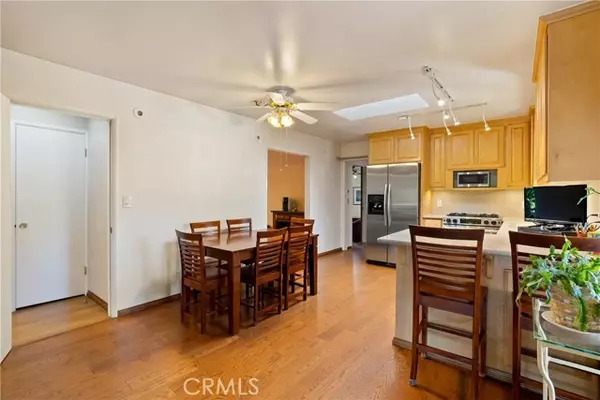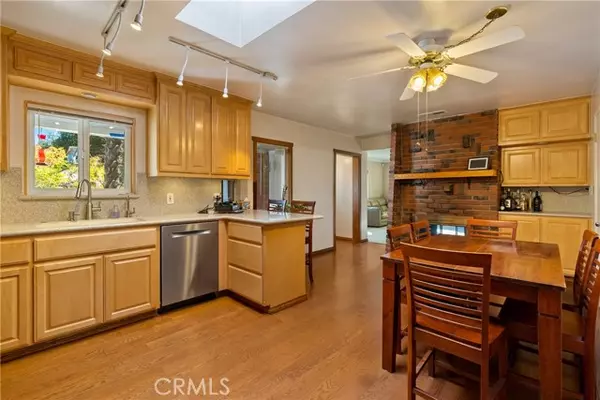HOW MUCH WOULD YOU LIKE TO OFFER FOR THIS PROPERTY?
Additional details

7950 Marchant Atascadero, CA 93422
4 Beds
2 Baths
1,829 SqFt
UPDATED:
11/17/2024 03:38 AM
Key Details
Property Type Single Family Home
Sub Type Detached
Listing Status Active
Purchase Type For Sale
Square Footage 1,829 sqft
Price per Sqft $420
MLS Listing ID NS24233120
Style Detached
Bedrooms 4
Full Baths 2
HOA Y/N No
Year Built 1963
Lot Size 0.290 Acres
Acres 0.29
Property Description
This lovingly updated 4-bedroom, 2-bath home is a gem, offering 1,829+/- square feet of thoughtfully designed living space on a spacious 12,632+/-sqft corner lot. Originally built in 1963, this home combines vintage charm with modern updates, creating a warm and welcoming environment where comfort and style come together. As you step inside, the heart of the home awaitsthe kitchen, where ample storage and functional design make meal prep a joy. The adjacent living room, both bathed in natural light, are made for gathering and relaxation. A beautiful double-faced brick fireplace anchors the space, providing warmth and character to both the living room and the kitchen. The homes open floor plan flows effortlessly, allowing easy access from the kitchen to the formal dining room, which leads you to the private backyard. At the opposite end of the home, youll find two of the guest bedrooms, that may offer a quiet and restful retreat. The comfortable family room, adorned with wood-burning stove and custom brickwork, offers a space for casual gatherings or cozy evenings. Large windows throughout the home invite natural light in, including the guest bedroom, which overlooks the landscaped backyard and may offer a serene place to unwind. The well-appointed laundry room, located near the back of the home, provides convenience and easy access to the oversized two-car garage, which includes additional storage options. Outside, the custom concrete and brickwork flows throughout the property, enhancing the homes curb appeal and outdoor living spaces. The mature landscaping may create a tranquil atmosphere, inviting moments of relaxation in the private backyard. Ample parking is available with a pass-through driveway at the corner of the property, along with additional parking on both sides, offering plenty of options for guests. Every inch of this home has been thoughtfully designed to offer a harmonious blend of comfort, style, and functionality. 7950 Marchant Ave is a place where memories have been made and where thoughtful details elevate the everyday living experience. Welcome home.
Location
State CA
County San Luis Obispo
Area Atascadero (93422)
Zoning RSFY
Interior
Interior Features Pantry
Cooling Central Forced Air
Flooring Tile, Wood
Fireplaces Type FP in Family Room, FP in Living Room, Kitchen, Two Way
Equipment Dishwasher, Refrigerator, Water Softener, Gas Oven, Gas Range
Appliance Dishwasher, Refrigerator, Water Softener, Gas Oven, Gas Range
Laundry Inside
Exterior
Exterior Feature Stucco
Garage Garage
Garage Spaces 2.0
Fence Wood
View Neighborhood
Roof Type Composition
Total Parking Spaces 2
Building
Lot Description Corner Lot
Story 1
Sewer Public Sewer
Level or Stories 1 Story
Others
Acceptable Financing Cash, Cash To New Loan
Listing Terms Cash, Cash To New Loan


GET MORE INFORMATION






