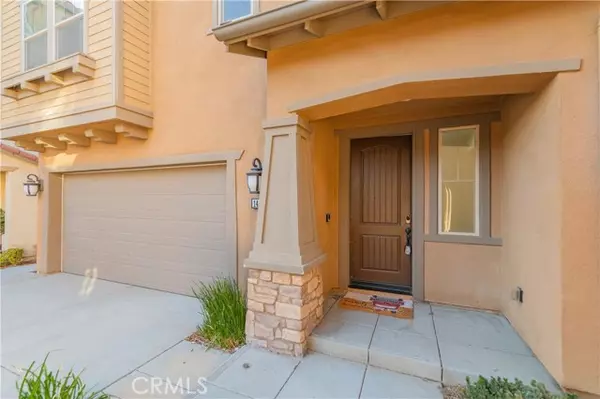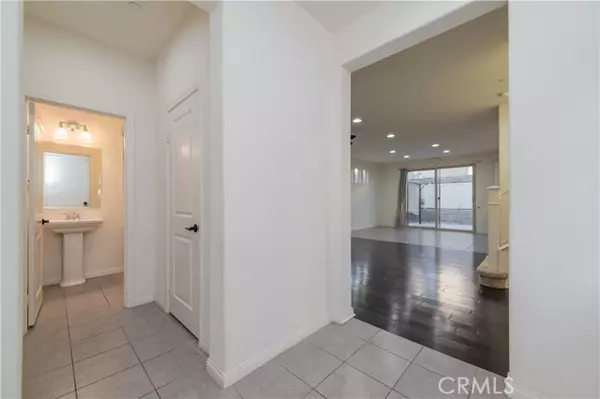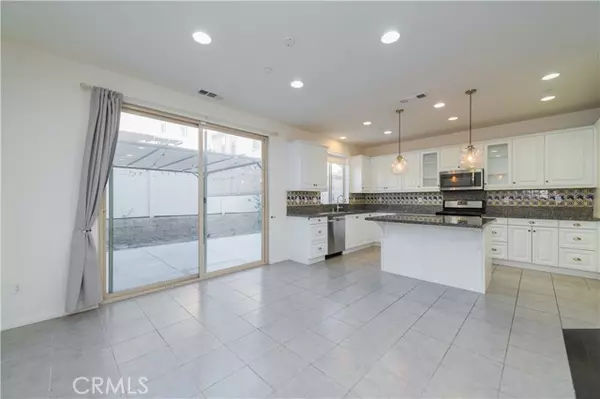HOW MUCH WOULD YOU LIKE TO OFFER FOR THIS PROPERTY?
Additional details

14539 Marquette Avenue Chino, CA 91710
4 Beds
3 Baths
2,038 SqFt
UPDATED:
11/22/2024 03:48 PM
Key Details
Property Type Single Family Home
Sub Type Detached
Listing Status Contingent
Purchase Type For Sale
Square Footage 2,038 sqft
Price per Sqft $358
MLS Listing ID OC24234619
Style Detached
Bedrooms 4
Full Baths 2
Half Baths 1
Construction Status Turnkey
HOA Fees $302/mo
HOA Y/N Yes
Year Built 2017
Lot Size 999 Sqft
Acres 0.0229
Property Description
Rare on the market! 4-bedroom detached home with DRIVEWAY! Open floor plan! Large living room and the dining area with hard wood and tile flooring. Kitchen with granite countertop and white cabinets! There are also 2 large closets on the main floor, one under the staircase and one by the half bath. The large sliding door leads to a big backyard with concrete and tile paving. Along the side, there is still space to grow your favorite plants or herbs. Up the second floor at one end of the hallway is the Master suite with lots of natural lights! Master bathroom has upgraded exotic tile flooring and a spacious walk-in closet. Down the hallway are 3 more bedrooms, all with recessed lights and one shared full bath. The laundry room is also located conveniently on the second floor. College Park community has abundant amenities, such as heated junior Olympic size pool, kid's pool, splash park, jacuzzi, 24 hours gym, clubhouse, ping pong table, pool table. There are many parks in the community, it has a basketball court and a tennis court. Great elementary school of Rhodes. Near Chino Spectrum and all shops. Don't miss out on this opportunity! You must see to appreciate! This is a good place to call HOME!
Location
State CA
County San Bernardino
Area Chino (91710)
Interior
Interior Features Granite Counters, Unfurnished
Cooling Central Forced Air
Flooring Carpet, Tile, Wood
Equipment Dishwasher, Gas Range
Appliance Dishwasher, Gas Range
Laundry Laundry Room
Exterior
Exterior Feature Concrete
Garage Garage, Garage - Single Door
Garage Spaces 2.0
Pool Community/Common
Utilities Available Electricity Connected, Natural Gas Connected, Phone Available, Sewer Connected, Water Connected
View Neighborhood
Roof Type Tile/Clay
Total Parking Spaces 2
Building
Story 2
Lot Size Range 1-3999 SF
Sewer Public Sewer
Water Public
Architectural Style Modern
Level or Stories 2 Story
Construction Status Turnkey
Others
Monthly Total Fees $522
Acceptable Financing Cash, Conventional, Exchange, Cash To New Loan
Listing Terms Cash, Conventional, Exchange, Cash To New Loan
Special Listing Condition Standard


GET MORE INFORMATION






