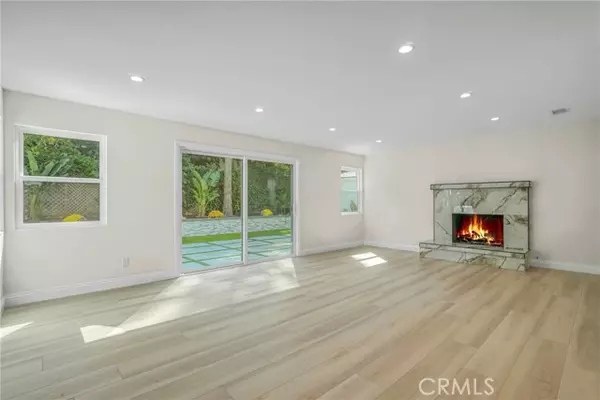HOW MUCH WOULD YOU LIKE TO OFFER FOR THIS PROPERTY?
Additional details

19120 Bessemer Street Tarzana, CA 91335
3 Beds
2 Baths
1,623 SqFt
UPDATED:
11/16/2024 03:38 AM
Key Details
Property Type Single Family Home
Sub Type Detached
Listing Status Active
Purchase Type For Sale
Square Footage 1,623 sqft
Price per Sqft $707
MLS Listing ID GD24233941
Style Detached
Bedrooms 3
Full Baths 2
HOA Y/N No
Year Built 1951
Lot Size 7,232 Sqft
Acres 0.166
Property Description
Introducing the home youve been dreaming of! This beautifully remodeled, move-in ready property is designed for modern living and waiting for you to enjoy. As you step inside, youll be greeted by a spacious open floor plan with brand-new laminate flooring and a stunning, fully updated kitchen. The kitchen features a new dishwasher, range stove, and a striking stone accent wall. The home is filled with recessed lighting, a beautiful porcelain fireplace, new doors and moldings, and energy-efficient Milgard windows. Both bathrooms have been tastefully renovated with elegant tile work. Youll also appreciate the comfort of a new A/C system, furnace, and a 200-amp electrical panel. This home offers a brand-new roof, low-maintenance artificial turf, a newly paved driveway, and a modern gate with railing. The entire yard has been freshly poured with new concrete, and the home has been completely re-plumbed and repainted throughout. Every renovation has been done with proper permits, ensuring a smooth move-in experience. Additionally, the sale includes approved plans for a garage ADU conversion, ready for permitting. The main house is 1,458 sqft, plus a permitted 165 sqft enclosed patio/sunroom, bringing the total living space to 1,623 sqft. This home truly has it alldont miss out!
Location
State CA
County Los Angeles
Area Reseda (91335)
Zoning LAR1
Interior
Cooling Central Forced Air
Fireplaces Type FP in Living Room
Laundry Closet Full Sized
Exterior
Garage Spaces 2.0
Total Parking Spaces 2
Building
Lot Description Curbs
Story 1
Lot Size Range 4000-7499 SF
Sewer Public Sewer
Water Public
Level or Stories 1 Story
Others
Monthly Total Fees $23
Acceptable Financing Cash To New Loan
Listing Terms Cash To New Loan
Special Listing Condition Standard


GET MORE INFORMATION






