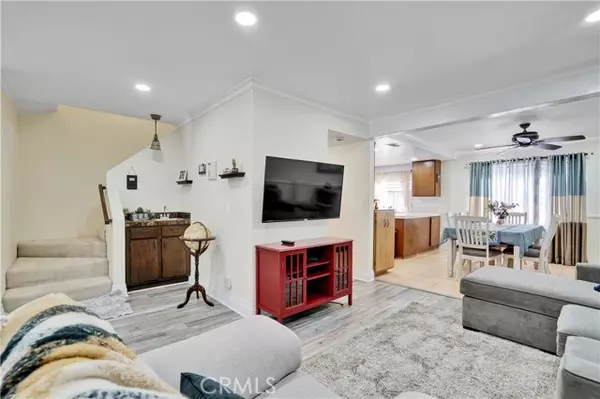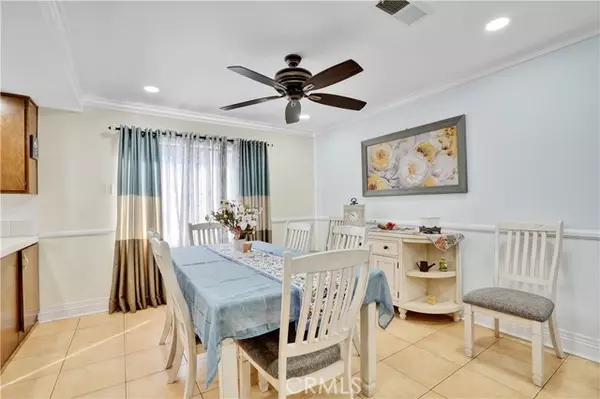HOW MUCH WOULD YOU LIKE TO OFFER FOR THIS PROPERTY?
Additional details

4720 Arden Way #6 El Monte, CA 91731
3 Beds
3 Baths
1,206 SqFt
OPEN HOUSE
Sat Nov 30, 1:00pm - 4:00pm
Sun Dec 01, 1:00pm - 4:00pm
UPDATED:
11/27/2024 04:28 AM
Key Details
Property Type Condo
Listing Status Active
Purchase Type For Sale
Square Footage 1,206 sqft
Price per Sqft $513
MLS Listing ID SB24233005
Style All Other Attached
Bedrooms 3
Full Baths 3
Construction Status Updated/Remodeled
HOA Fees $310/mo
HOA Y/N Yes
Year Built 1981
Lot Size 2.183 Acres
Acres 2.1826
Property Description
A Lovely Modern Multi level Condo that offers Comfort, Design, Privacy and Multiple Rooms to enjoy, in a Very Desirable Community, with Convenience to El Monte Shopping Center, Santa Anita Mall, Banks, Valley Mall and Many Nearby Dining Options! The Living Room Space with it's Laminated Wood Flooring takes you to the Bright and Beautifully Tiled Kitchen with it's Serving Counter adjacent to the Dining Room Eating Area! This Condo is Gorgeous and Messages Comfort and Space with it's Included Attached Lush Green-filled and Calming Tree Balcony View from the Living Room!! As you Glide up the Stairs you will see 2 Guest Bedrooms with their own Ceiling Fans and Ample Closet Space, Lots of Light and an Upstairs Bathroom! The Master Bedroom also has Lots of Closet Space, a Lovely-designed Master Bathroom and it's own Extending Balcony Space among the Nature-filled Views Outside!! The Condo boasts a Private Enclosed, Remote Operated 2 Car Garage and a Laundry Room/Office Space Combo on this Bottom Level! All Boxes are Checked with this Gorgeous Condo!! We Invite You to See it for Yourselves and Make it Yours!!
Location
State CA
County Los Angeles
Area El Monte (91731)
Zoning EMC2*
Interior
Interior Features 2 Staircases, Balcony, Ceramic Counters, Formica Counters, Granite Counters, Living Room Balcony, Stone Counters, Tile Counters, Wet Bar
Cooling Central Forced Air
Flooring Carpet, Laminate, Tile
Equipment Dishwasher, Disposal, Gas Oven, Gas Stove, Gas Range
Appliance Dishwasher, Disposal, Gas Oven, Gas Stove, Gas Range
Laundry Laundry Room
Exterior
Exterior Feature Frame
Parking Features Garage, Garage Door Opener
Garage Spaces 2.0
Pool Below Ground, Community/Common, Gunite
Utilities Available Electricity Available, Electricity Connected, Natural Gas Available, Natural Gas Connected, Sewer Available, Water Available, Sewer Connected, Water Connected
View Neighborhood
Roof Type Common Roof
Total Parking Spaces 4
Building
Lot Description Curbs, Sidewalks, Landscaped
Story 2
Sewer Public Sewer
Water Public
Architectural Style Modern
Level or Stories 2 Story
Construction Status Updated/Remodeled
Others
Monthly Total Fees $343
Acceptable Financing Cash, Conventional, FHA, VA, Cash To Existing Loan, Cash To New Loan
Listing Terms Cash, Conventional, FHA, VA, Cash To Existing Loan, Cash To New Loan
Special Listing Condition Standard


GET MORE INFORMATION






