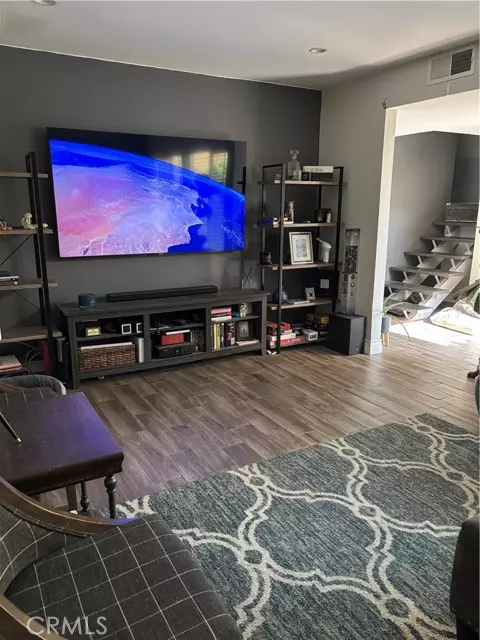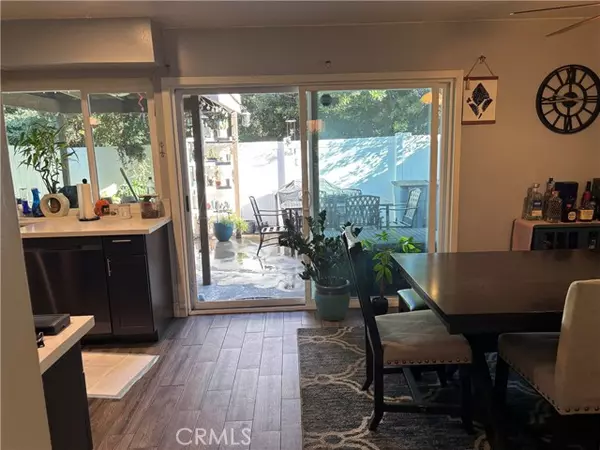HOW MUCH WOULD YOU LIKE TO OFFER FOR THIS PROPERTY?
Additional details

13067 Thoroughbred Way Whittier, CA 90601
4 Beds
3 Baths
1,587 SqFt
UPDATED:
11/25/2024 05:01 PM
Key Details
Property Type Townhouse
Sub Type Townhome
Listing Status Pending
Purchase Type For Sale
Square Footage 1,587 sqft
Price per Sqft $383
MLS Listing ID PW24232445
Style Townhome
Bedrooms 4
Full Baths 2
Half Baths 1
HOA Fees $310/mo
HOA Y/N Yes
Year Built 1968
Lot Size 1,982 Sqft
Acres 0.0455
Property Description
Nestled in the desirable and well-established Whittier Woods Community, this recently updated 2-story townhouse is move-in ready, featuring 4 bedrooms and 2.5 bathrooms across 1,587 square feet of living space. Freshly painted throughout with updated flooring. Newer cabinetry with quartz countertops and lots of cabinet storage are features of thisopen-concept kitchen that also has dual panewindows throughoutthe house with dinning room space.The home also offers separate laundry and pantry area. The patio, which is perfect for gatherings, lounging, or gardening, is accessible through sliding glass doors. All bedrooms are located on the second floor for more seclusion. The spacious master suite includes an ensuite bathroom with a shower and ample closet space. Three additional bedrooms share a full bathroom with a tub. The home also offers a separate laundry area with generous storage and direct access to a two-car garage. This community offers two swimming pools, a banquetroom, and a playground as part of the community amenities. Freeway access, restaurants, schools, hospitals, and shopping malls are all conveniently located in this ideal area. This house is a must-see because it has plenty of guest parking and cheap HOA dues! Reach out today to make an appointment to see this beautiful turnkey home!
Location
State CA
County Los Angeles
Area Whittier (90601)
Zoning LCR3*
Interior
Interior Features Pantry, Recessed Lighting
Cooling Central Forced Air
Equipment Dishwasher, Microwave, Refrigerator, Electric Oven, Electric Range
Appliance Dishwasher, Microwave, Refrigerator, Electric Oven, Electric Range
Laundry Kitchen
Exterior
Parking Features Garage
Garage Spaces 2.0
Pool Community/Common
View Mountains/Hills
Total Parking Spaces 2
Building
Lot Description Sidewalks
Story 2
Lot Size Range 1-3999 SF
Sewer Public Sewer
Water Public
Level or Stories 2 Story
Others
Monthly Total Fees $355
Miscellaneous Gutters
Acceptable Financing Cash, Conventional, FHA
Listing Terms Cash, Conventional, FHA
Special Listing Condition Standard


GET MORE INFORMATION






