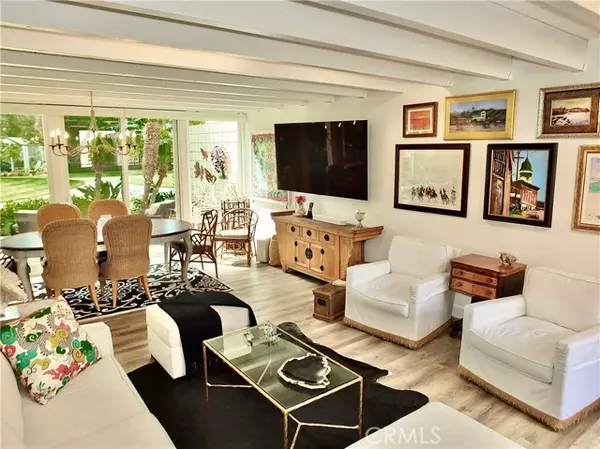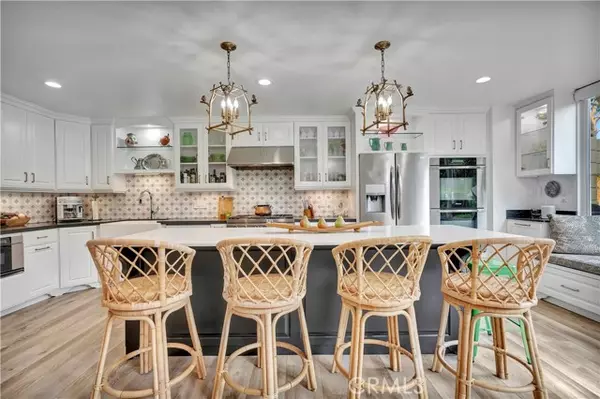HOW MUCH WOULD YOU LIKE TO OFFER FOR THIS PROPERTY?
Additional details

16419 Wimbledon Lane Huntington Beach, CA 92649
4 Beds
3 Baths
2,352 SqFt
UPDATED:
11/14/2024 03:41 AM
Key Details
Property Type Townhouse
Sub Type Townhome
Listing Status Active
Purchase Type For Sale
Square Footage 2,352 sqft
Price per Sqft $701
MLS Listing ID PW24232560
Style Townhome
Bedrooms 4
Full Baths 3
Construction Status Turnkey,Updated/Remodeled
HOA Fees $770/mo
HOA Y/N Yes
Year Built 1972
Lot Size 1,800 Sqft
Acres 0.0413
Property Description
Welcome to the best kept secret in Huntington Harbor, Tennis Estates. Where you have your own slip(included in HOA dues), private access to the harbor, a pool, spa, pickleball and a tennis court. The private courtyard invites you into a spacious living room, dining room and gourmet kitchen all tastefully combined into an entertaining paradise that looks onto a tree lined green belt. The expanded and remodeled kitchen has quartz countertops with a new expanded island that seats six and tons of additional storage. The new built in window seating with cabinets also has 2 bars with pullout liquor storage and glass cabinets above. The updated appliances include Decor stove, double ovens, under counter microwave, Bosch dishwasher, Frigidaire Gallery double ice maker and the best part is the new Wine Enthusiast Prestige Smart Wi-Fi wine and beverage Center. This is the only floor plan to have a 3/4 bath and bedroom with custom closets on the first floor with the laundry. The all new vinyl flooring flows throughout the first floor with all new solid core doors, new moldings and all new hardware in the whole house. The new staircase leads you upstairs to the 3 bedrooms, den and 2 bathrooms. The upstairs has re-stained solid wood floors with new moldings, new recessed lighting and new ceiling fans in each bedroom. The owners suite has a view of the harbor, a wall of designer mirrored closets, wood ceiling and a full white marble bath with soaking tub and newly vaulted ceiling. There are 2 additional bedrooms, a full bath and an open loft which is the perfect second living space. There is easy access to a huge attic with tons of additional storage. There is also additional storage in the front patio of 80 square feet. The unit comes with a 25 foot boat slip. The HOA pays for water, trash and common area landscaping. The two parking spaces are close and underground.
Location
State CA
County Orange
Area Oc - Huntington Beach (92649)
Interior
Interior Features Recessed Lighting
Flooring Laminate
Equipment Dishwasher, Disposal, Microwave, Double Oven, Gas Stove
Appliance Dishwasher, Disposal, Microwave, Double Oven, Gas Stove
Laundry Laundry Room, Inside
Exterior
Garage Assigned
Garage Spaces 2.0
Pool Below Ground, Community/Common, Association, Filtered
Utilities Available Cable Connected, Electricity Connected, Natural Gas Connected, Sewer Connected, Water Connected
View Peek-A-Boo
Roof Type Shingle
Total Parking Spaces 2
Building
Lot Description Sidewalks, Landscaped, Sprinklers In Front
Story 2
Lot Size Range 1-3999 SF
Sewer Public Sewer
Water Public
Architectural Style See Remarks
Level or Stories 2 Story
Construction Status Turnkey,Updated/Remodeled
Others
Monthly Total Fees $800
Acceptable Financing Cash, Conventional
Listing Terms Cash, Conventional
Special Listing Condition Standard


GET MORE INFORMATION






