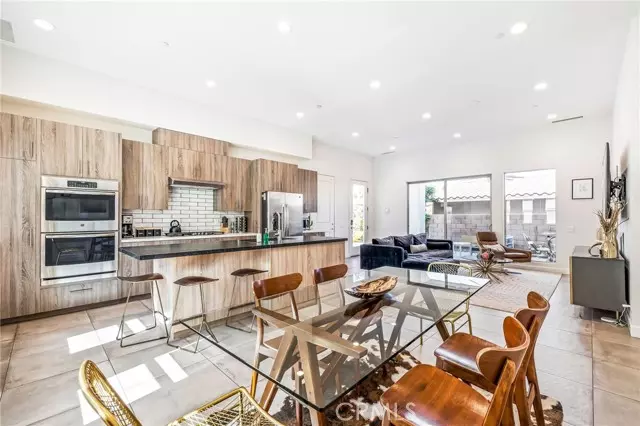HOW MUCH WOULD YOU LIKE TO OFFER FOR THIS PROPERTY?
Additional details

52300 Avenida Velasco La Quinta, CA 92253
3 Beds
3 Baths
1,609 SqFt
UPDATED:
11/14/2024 03:41 AM
Key Details
Property Type Single Family Home
Sub Type Detached
Listing Status Active
Purchase Type For Sale
Square Footage 1,609 sqft
Price per Sqft $481
MLS Listing ID SB24232488
Style Detached
Bedrooms 3
Full Baths 2
Half Baths 1
Construction Status Turnkey
HOA Y/N No
Year Built 2018
Lot Size 4,792 Sqft
Acres 0.11
Property Description
Step inside this exceptional contemporary dwelling nestled in the heart of the La Quinta Cove. As you approach the entrance, you'll be instantly charmed by its enchanting curb appeal and meticulously landscaped surroundings and views of the Santa Rosa Mountains. The beautifully manicured courtyard features a pool, spa, and a covered al fresco seating/dining area. With its sleek and modern architectural design, this house is certain to make a lasting impression. The well-conceived floor plan fosters a warm and hospitable atmosphere, perfect for both relaxation and entertainment. The living room boasts high ceilings, expansive windows, and a welcoming fireplace, creating a cozy ambience. Additionally, there's a convenient powder room just off the living area. The modern kitchen seamlessly integrates with the spacious dining area, whether you're hosting a dinner party or preparing a meal for your loved ones. The primary suite is a true sanctuary, offering an exclusive retreat for the homeowners, complete with a view of the courtyard and pool. The primary bathroom features a water closet, walk-in shower, dual vanities and a walk-in closet. The additional bedrooms provide ample space and share a full bathroom, and a laundry room featured in the hallway. Welcome to your new desert oasis, where luxury and tranquility meet.
Location
State CA
County Riverside
Area Riv Cty-La Quinta (92253)
Zoning R1
Interior
Cooling Central Forced Air, Energy Star
Flooring Tile
Fireplaces Type FP in Living Room, Gas
Equipment Dishwasher, Dryer, Washer, Convection Oven, Double Oven, Gas Oven, Barbecue
Appliance Dishwasher, Dryer, Washer, Convection Oven, Double Oven, Gas Oven, Barbecue
Laundry Laundry Room, Inside
Exterior
Garage Direct Garage Access
Garage Spaces 2.0
Fence Good Condition
Pool Below Ground, Private, Heated, Permits
Utilities Available Cable Available, Electricity Available, Electricity Connected, Natural Gas Available, Natural Gas Connected, Phone Available, Sewer Connected
View Mountains/Hills, Desert
Roof Type Flat
Total Parking Spaces 4
Building
Lot Description Curbs, National Forest
Story 1
Lot Size Range 4000-7499 SF
Sewer Public Sewer
Water Public
Architectural Style Modern
Level or Stories 1 Story
Construction Status Turnkey
Others
Monthly Total Fees $89
Miscellaneous Mountainous,Preserve/Public Land
Acceptable Financing Cash, Conventional, Exchange, Land Contract, Cash To Existing Loan, Cash To New Loan
Listing Terms Cash, Conventional, Exchange, Land Contract, Cash To Existing Loan, Cash To New Loan
Special Listing Condition Standard


GET MORE INFORMATION






