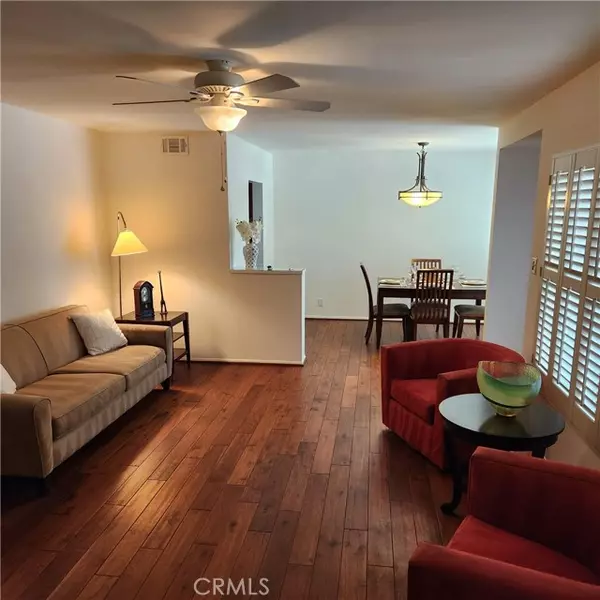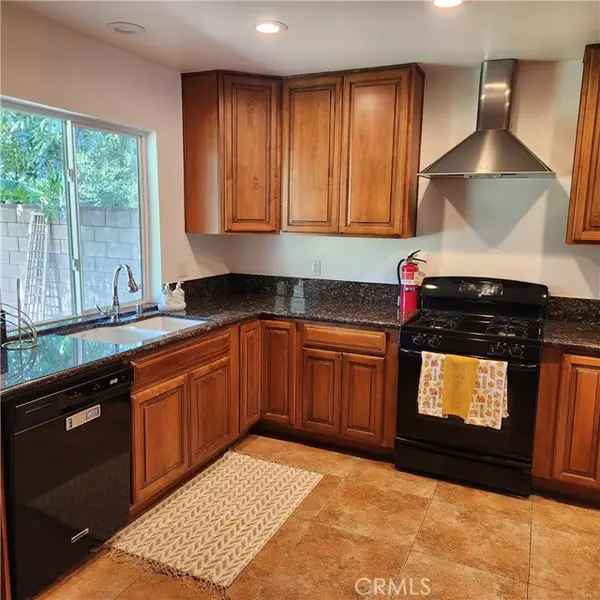HOW MUCH WOULD YOU LIKE TO OFFER FOR THIS PROPERTY?
Additional details

6665 Jamieson Avenue Reseda, CA 91335
2 Beds
2 Baths
1,650 SqFt
UPDATED:
11/19/2024 03:47 PM
Key Details
Property Type Single Family Home
Sub Type Detached
Listing Status Contingent
Purchase Type For Sale
Square Footage 1,650 sqft
Price per Sqft $501
MLS Listing ID GD24229259
Style Detached
Bedrooms 2
Full Baths 2
HOA Y/N No
Year Built 1949
Lot Size 6,497 Sqft
Acres 0.1492
Property Description
Move in condition! Entire interior just painted and professionally cleaned. Be sure not to miss a great opportunity to make this your own. Many quality upgrades through out this home. Assessor has a 3 bedroom 2 bath and can easily be a three bedroom again by placing closets in the family room. Plantation shutters in Living room, dining, large bathroom, both bedrooms and family room. Wood floors in the entire home except kitchen and baths which have tile floors. Spacious kitchen with pull out shelves, 2 ovens, 2 pantries with pull out shelves, desk area and stainless refrigerator. Ceiling fans in Living room, family room, both bedrooms. Bedroom has large walk-in closet with shelves and rods. Second bedroom has mirrored closet doors and shelves in closet. Large bathroom has soaking tub. Ready to move into this beautiful home that has sliding doors from family room to a large covered patio overlooking an inviting green lawn. Garage has built in storage, shelves, work area with drawers a tall freezer included in the sale. A wonderful surprise to this property SOLAR.
Location
State CA
County Los Angeles
Area Reseda (91335)
Zoning LAR1
Interior
Interior Features Copper Plumbing Partial, Granite Counters, Recessed Lighting
Cooling Central Forced Air, Wall/Window, Gas
Flooring Tile, Wood
Fireplaces Type FP in Family Room
Equipment Dishwasher, Disposal, Solar Panels, Gas Oven, Gas Range
Appliance Dishwasher, Disposal, Solar Panels, Gas Oven, Gas Range
Laundry Garage
Exterior
Exterior Feature Stucco, Frame
Garage Spaces 2.0
Utilities Available Electricity Connected, Natural Gas Connected, Sewer Connected, Water Connected
Roof Type Composition,Shingle
Total Parking Spaces 2
Building
Lot Description Sidewalks, Sprinklers In Front, Sprinklers In Rear
Story 1
Lot Size Range 4000-7499 SF
Sewer Public Sewer, Sewer Paid
Water Public
Architectural Style Ranch
Level or Stories 1 Story
Others
Acceptable Financing Conventional, Cash To New Loan
Listing Terms Conventional, Cash To New Loan


GET MORE INFORMATION






