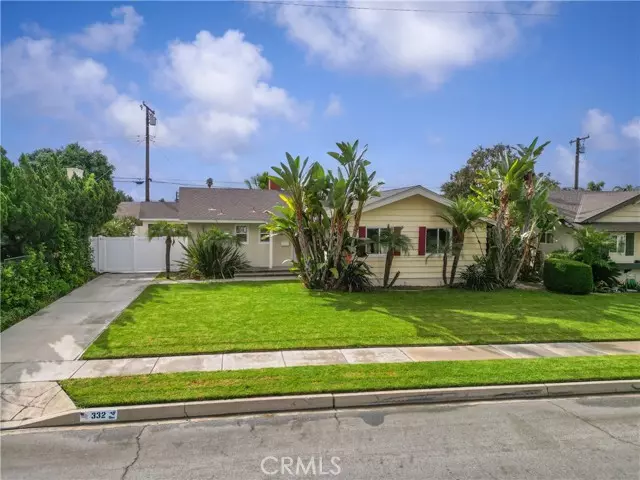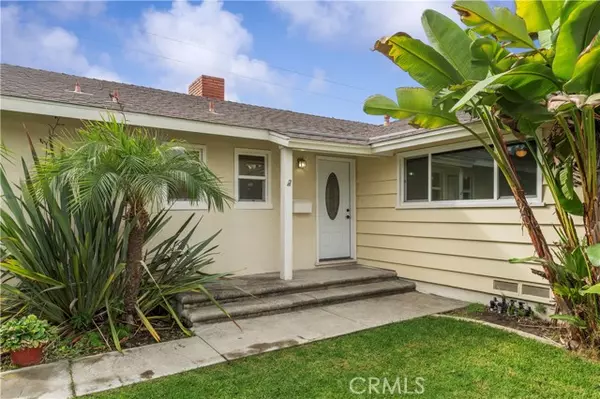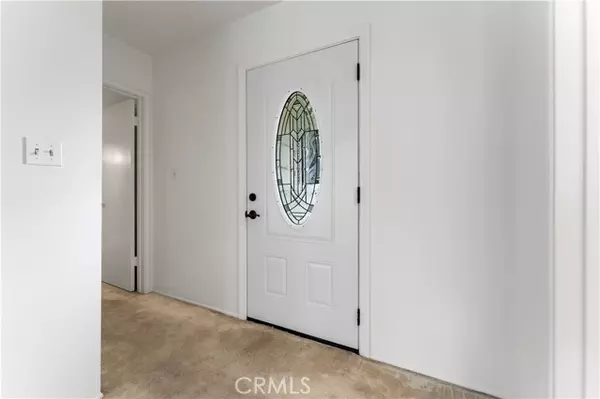HOW MUCH WOULD YOU LIKE TO OFFER FOR THIS PROPERTY?
Additional details

332 E Benwood Street Covina, CA 91722
3 Beds
2 Baths
1,384 SqFt
UPDATED:
11/17/2024 03:38 AM
Key Details
Property Type Single Family Home
Sub Type Detached
Listing Status Pending
Purchase Type For Sale
Square Footage 1,384 sqft
Price per Sqft $592
MLS Listing ID CV24190751
Style Detached
Bedrooms 3
Full Baths 2
HOA Y/N No
Year Built 1954
Lot Size 6,994 Sqft
Acres 0.1606
Lot Dimensions 6994
Property Description
Beautiful single story Mid-Century pool home located in the city of Covina. This is the first time this property has been on the market and it is centrally located to Metro Train Station (within walking distance), downtown dining and shopping. This home has been lovingly cared for and shows pride of ownership. The living room has a beautiful white brick fireplace with raise hearth and south facing windows with natural lighting and that look onto the sparkling pool. The kitchen includes all appliances and has stone countertops for easy maintenance. Also in the kitchen is the indoor laundry room and both the washer and dryer stay with the home. The guest hall bathroom has the original builders tile work that adds to the homes retro charm. There are two large bedrooms on the west side of the home and both with ceiling fans. The primary en-suite is on the east side and has a walk-in shower. The primary bedroom also leads out to a raised covered patio that has views of the stunning heated pool. Also, the backyard has a built-in barbecue island, gas fireplace and pergola with ceiling fan. The exterior has a new vinyl gate that leads to a detached garage and entrance to the pool area. There is a newer central air conditioner (2024), new exterior front door and kitchen door and primary bedroom door, newly painted wood siding in the front and much more.
Location
State CA
County Los Angeles
Area Covina (91722)
Zoning CVR175
Interior
Cooling Central Forced Air
Flooring Carpet, Laminate
Fireplaces Type FP in Living Room
Equipment Dishwasher, Dryer, Microwave, Washer, Electric Range
Appliance Dishwasher, Dryer, Microwave, Washer, Electric Range
Laundry Kitchen, Inside
Exterior
Exterior Feature Stucco, Wood
Parking Features Garage, Garage - Single Door
Garage Spaces 2.0
Pool Below Ground, Private, Gunite, Heated
Utilities Available Cable Available, Electricity Connected, Phone Available, Sewer Connected, Water Connected
View Mountains/Hills, Pool, Neighborhood
Total Parking Spaces 2
Building
Lot Description Curbs, Sidewalks, Sprinklers In Front
Story 1
Lot Size Range 4000-7499 SF
Sewer Public Sewer
Water Public
Architectural Style Traditional
Level or Stories 1 Story
Others
Monthly Total Fees $48
Acceptable Financing Cash, Conventional, Cash To New Loan
Listing Terms Cash, Conventional, Cash To New Loan
Special Listing Condition Standard


GET MORE INFORMATION






