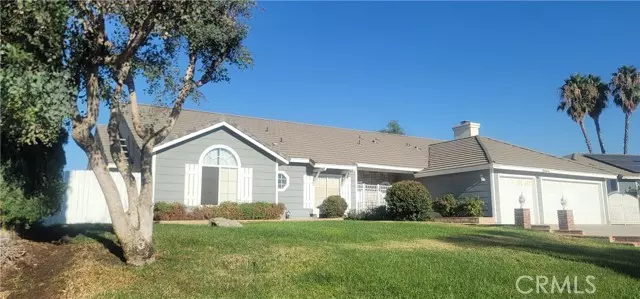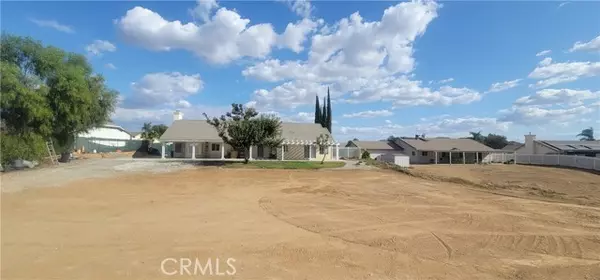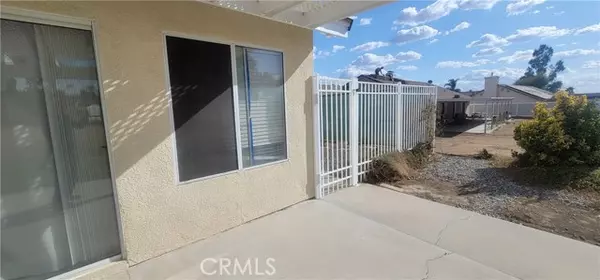HOW MUCH WOULD YOU LIKE TO OFFER FOR THIS PROPERTY?
27344 Darlene Drive Moreno Valley, CA 92555
4 Beds
3 Baths
2,151 SqFt
UPDATED:
01/12/2025 08:41 AM
Key Details
Property Type Single Family Home
Sub Type Detached
Listing Status Active
Purchase Type For Sale
Square Footage 2,151 sqft
Price per Sqft $330
MLS Listing ID IV24201554
Style Detached
Bedrooms 4
Full Baths 2
Half Baths 1
Construction Status Turnkey
HOA Y/N No
Year Built 1989
Lot Size 0.520 Acres
Acres 0.52
Property Description
Welcome to 27344 Darlene Dr., a stunning 4-bedroom, 2.5-bathroom home in the heart of Moreno Valley! Nestled on a generous lot of just over half an acre, this 2,151-square-foot property offers the perfect blend of comfort, convenience, and style. As you step inside, youll be greeted by a wide-open floor plan and a spacious great room, ideal for entertaining and family gatherings. The modern kitchen features a large island, perfect for meal prep or casual dining. Two bedrooms are enhanced with elegant French doors, adding a touch of sophistication and charm. The master suite is a true retreat, boasting a newly renovated spa-like bathroom with a luxurious shower, an oval Jacuzzi tub, and double sinks. The large walk-in closet provides ample storage space, while the main bathroom also offers double sinks for added convenience. With RV parking and a massive lot, youll have plenty of room for outdoor activities, hobbies, or future additions. Located in an excellent neighborhood, this home is just minutes from top-rated schools, shopping, dining, and just North of the 60 Freeway, making commuting a breeze. Dont miss the chance to make this beautiful property your forever home. Schedule your private tour today!
Location
State CA
County Riverside
Area Riv Cty-Moreno Valley (92555)
Zoning R1
Interior
Interior Features Ceramic Counters, Copper Plumbing Full
Cooling Central Forced Air
Flooring Carpet, Tile
Fireplaces Type Den, Gas Starter
Equipment Microwave, Water Line to Refr
Appliance Microwave, Water Line to Refr
Laundry Laundry Room
Exterior
Exterior Feature HardiPlank Type, Frame
Parking Features Direct Garage Access
Garage Spaces 3.0
Fence Chain Link
Utilities Available Cable Available, Electricity Connected, Natural Gas Connected, Water Connected
Roof Type Concrete
Total Parking Spaces 3
Building
Lot Description Curbs, Sprinklers In Front
Story 1
Sewer Conventional Septic
Water Public
Architectural Style Contemporary
Level or Stories 1 Story
Construction Status Turnkey
Others
Monthly Total Fees $10
Miscellaneous Gutters
Acceptable Financing Cash, Conventional, VA, Cash To New Loan, Submit
Listing Terms Cash, Conventional, VA, Cash To New Loan, Submit
Special Listing Condition Standard

GET MORE INFORMATION






