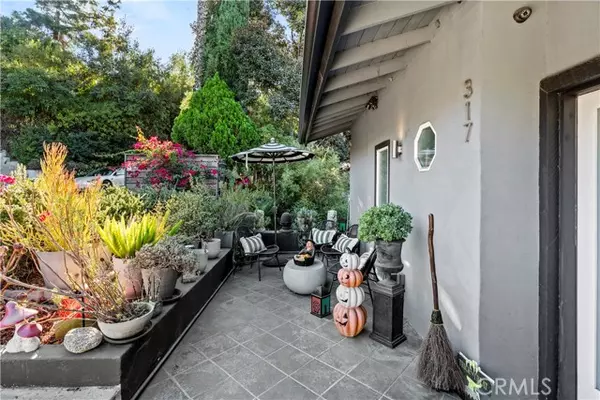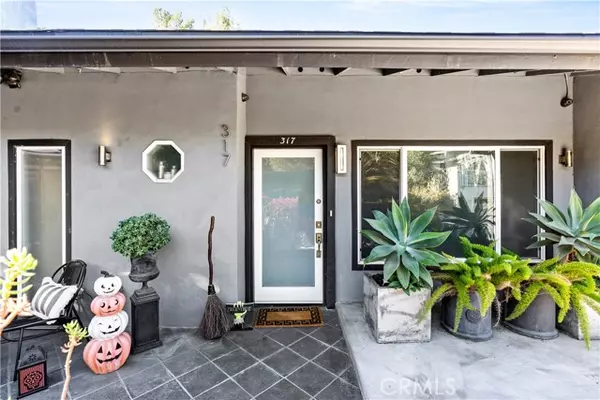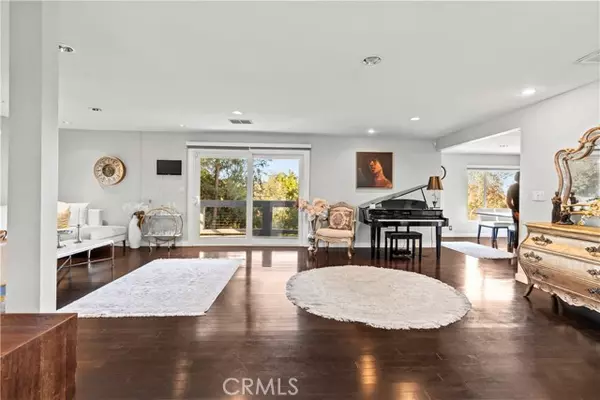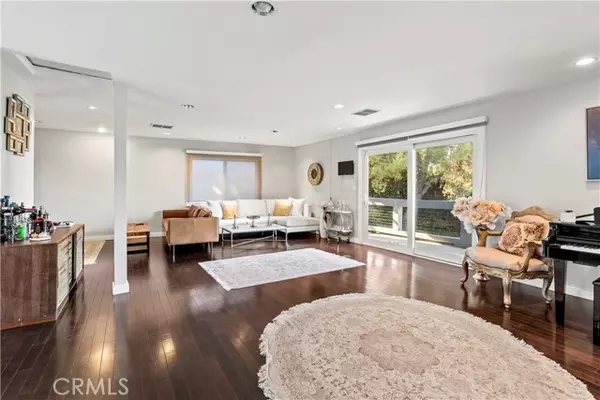HOW MUCH WOULD YOU LIKE TO OFFER FOR THIS PROPERTY?
Additional details

317 Redwood Drive Pasadena, CA 91105
3 Beds
3 Baths
2,052 SqFt
UPDATED:
11/18/2024 07:58 PM
Key Details
Property Type Single Family Home
Sub Type Detached
Listing Status Active
Purchase Type For Sale
Square Footage 2,052 sqft
Price per Sqft $777
MLS Listing ID SR24228701
Style Detached
Bedrooms 3
Full Baths 3
Construction Status Turnkey
HOA Y/N No
Year Built 1961
Lot Size 5,270 Sqft
Acres 0.121
Property Description
Don't miss this stunning Mid-century modern gem nestled in the sought-after San Rafael Hills. This two-story home features 3 bedrooms, 2.5 baths, and a spacious open-concept kitchen and dining area adjacent to the great room, all with breathtaking views. Beautiful wood flooring, a newer roof, updated heating and air conditioning, smooth ceilings, recessed lighting, dual-pane windows, and additional upgrades infuse the home with unique charm and warmth. The ensuite primary bedroom is downstairs, along with two additional bedrooms and a full bath, while the kitchen with granite counters, stainless steel appliances, a half bath, great room, and dining area are conveniently located on the main level. For those looking to expand, there's potential for further additions at the backyard level subject to discussing it with the local authorities. Conveniently located only minutes to downtown Pasadena, LA, Los Feliz, and only a few minutes drive to freeways 110, 134, and 5.
Location
State CA
County Los Angeles
Area Pasadena (91105)
Zoning PSR6
Interior
Interior Features Balcony, Copper Plumbing Full, Granite Counters, Living Room Balcony
Cooling Central Forced Air, Gas, Dual
Flooring Wood
Fireplaces Type FP in Living Room, Gas Starter
Equipment Dishwasher, Refrigerator, Freezer, Vented Exhaust Fan, Water Line to Refr, Gas Range
Appliance Dishwasher, Refrigerator, Freezer, Vented Exhaust Fan, Water Line to Refr, Gas Range
Laundry Garage
Exterior
Exterior Feature Stucco
Garage Garage, Garage - Single Door, Garage Door Opener
Garage Spaces 2.0
Utilities Available Cable Available, Electricity Connected, Natural Gas Connected, Phone Available, Sewer Connected, Water Connected
View Trees/Woods, City Lights
Roof Type Shingle
Total Parking Spaces 2
Building
Lot Description Sprinklers In Front
Story 2
Lot Size Range 4000-7499 SF
Sewer Public Sewer
Water Private
Level or Stories 2 Story
Construction Status Turnkey
Others
Monthly Total Fees $40
Miscellaneous Urban
Acceptable Financing Cash, Cash To New Loan
Listing Terms Cash, Cash To New Loan
Special Listing Condition Standard


GET MORE INFORMATION






