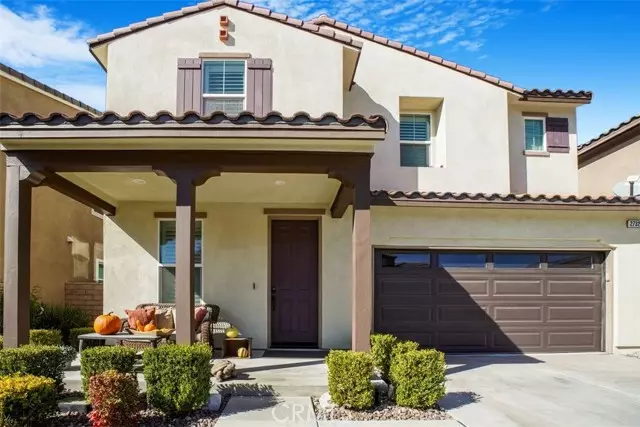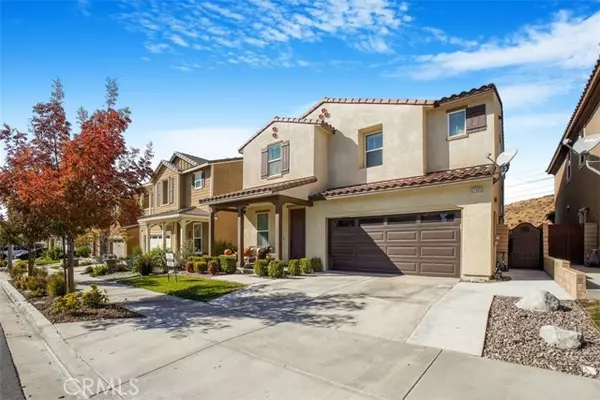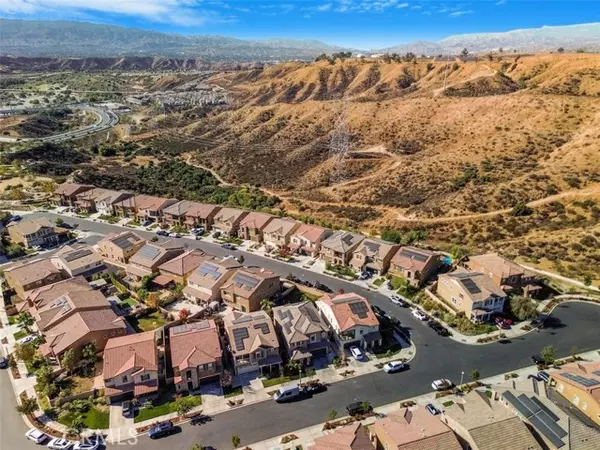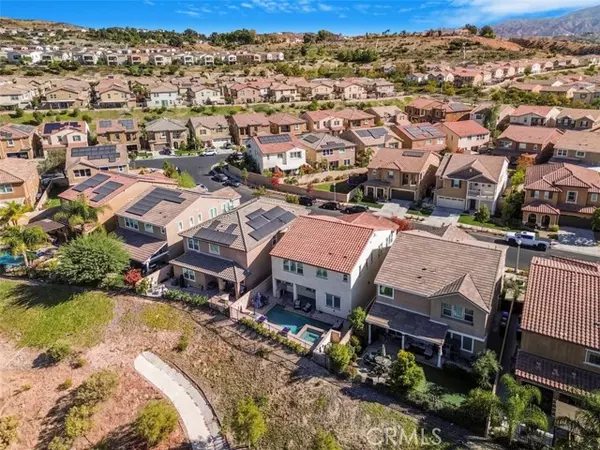HOW MUCH WOULD YOU LIKE TO OFFER FOR THIS PROPERTY?
Additional details

27323 Ardella Place Saugus, CA 91350
3 Beds
3 Baths
2,815 SqFt
UPDATED:
11/23/2024 04:15 AM
Key Details
Property Type Single Family Home
Sub Type Detached
Listing Status Active
Purchase Type For Sale
Square Footage 2,815 sqft
Price per Sqft $354
MLS Listing ID PW24230682
Style Detached
Bedrooms 3
Full Baths 3
HOA Fees $241/mo
HOA Y/N Yes
Year Built 2016
Lot Size 0.338 Acres
Acres 0.3382
Property Description
Breathtaking home with incredible mountain and valley views! This stunning property boasts a charming covered front porch, perfect for enjoying your morning tea or unwinding in the evening. Inside, the bright living area overlooks the front yard, providing a peaceful settingideal for an office or sitting room. At the back of the home, the spacious great room is flooded with natural light, seamlessly flowing into a beautiful kitchen with granite countertops, dark cabinetry, stainless steel appliances, a farm sink, a large pantry (with additional under-stairway storage), and a generous island. The dining area offers the perfect space to gather, all while taking in the awe-inspiring views. The oversized family room features a cozy nook and expansive windows to fully enjoy the scenic surroundings. Throughout the home, youll find plantation shutters, adding both style and functionality. But that's not allstep outside to your private entertainment oasis. The sparkling Pebbletec pool and jacuzzi by Premier Pools are complemented by Water & Fire Bowls and remotely operated pool lights. The backyard is equipped with a commercial-grade True refrigerator and a True beer tap (valued at $11K for the pair)ready for your next celebration! Ample seating allows for ultimate enjoyment of the panoramic views that surround you. And let's not forget The Club at Five Knolls with the community pool, lounge chairs, umbrellas, cabanas and barbeque grills and indoor rooms for events. Lastly, there's Golden Valley Park at the entrance of the community which includes playground, grassy area, dog park, basketball court, covered picnic area with tables and restrooms. This is a must-see property! Dont miss the chance to call this stunning home yours.
Location
State CA
County Los Angeles
Area Santa Clarita (91350)
Zoning SCRM
Interior
Cooling Central Forced Air
Fireplaces Type N/K, Fire Pit
Laundry Laundry Room
Exterior
Garage Spaces 2.0
Pool Private
View Mountains/Hills, Panoramic
Total Parking Spaces 2
Building
Lot Description Sidewalks, Landscaped
Story 2
Sewer Public Sewer
Water Public
Level or Stories 2 Story
Others
Monthly Total Fees $641
Acceptable Financing Cash, Conventional, Cash To New Loan
Listing Terms Cash, Conventional, Cash To New Loan
Special Listing Condition Standard


GET MORE INFORMATION






