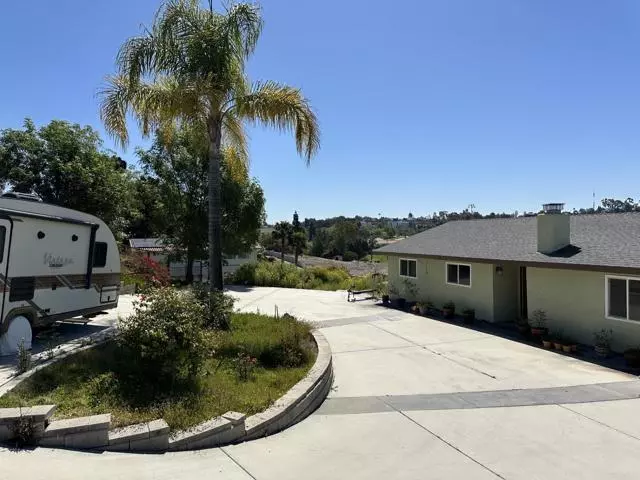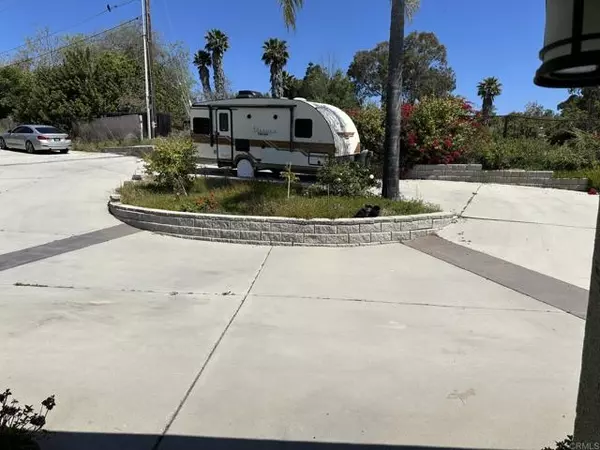HOW MUCH WOULD YOU LIKE TO OFFER FOR THIS PROPERTY?
Additional details

1450 Hedionda Ave. Vista, CA 92081
3 Beds
2 Baths
1,924 SqFt
UPDATED:
11/21/2024 05:13 AM
Key Details
Property Type Single Family Home
Sub Type Detached
Listing Status Pending
Purchase Type For Sale
Square Footage 1,924 sqft
Price per Sqft $506
MLS Listing ID NDP2409747
Style Detached
Bedrooms 3
Full Baths 2
HOA Y/N No
Year Built 1972
Lot Size 1.000 Acres
Acres 1.0
Property Description
Professional Pictures coming soon. New flooring and interior paint being completed. Nestled in a tranquil haven of privacy, this expansive 3-bedroom, 2-bathroom home with 2 bonus rooms converted from the garage. spans a generous 1924 square feet, offering ample space for relaxation and creativity. As you approach the property, the circular driveway leads you to the heart of the home, where an inviting entrance welcomes you. Space for an RV, Boat or your Toys. The living area, a harmonious blend of comfort and style, seamlessly transitions into the dining room, creating an open-concept space that is both functional and elegant. The kitchen, a canvas awaiting your personal touch, presents endless possibilities to craft your culinary masterpiece. The two additional rooms, ingeniously converted from the original garage, provide versatile spaces that can be tailored to your lifestyle, whether as home offices, creative studios, or cozy guest rooms. The sprawling one-acre lot envelops the residence, offering a verdant retreat and the potential to expand with approval for an attached 500sqft Accessory Dwelling Unit (ADU) and an additional 1200sqft attached or detached single-family home, catering to your vision of a personalized estate. The gentle breeze whispering through the trees, and the sense of seclusion that comes from owning such a sizable parcel of land. This home is not just a structure; it's a sanctuary where every corner is infused with potential and every view is a painting in itself. Here, you have the freedom to design, to build, and to dream. Welcome to a place where your future unfolds with endless possibilities, a place that waits for you to imprint your unique mark and create a lifetime of memories. Welcome home.
Location
State CA
County San Diego
Area Vista (92081)
Zoning R-1
Interior
Flooring Linoleum/Vinyl
Fireplaces Type FP in Living Room
Laundry Laundry Room
Exterior
View Mountains/Hills, Panoramic, Valley/Canyon, Neighborhood
Roof Type Composition
Total Parking Spaces 8
Building
Story 1
Level or Stories 1 Story
Schools
Elementary Schools Vista Unified School District
Middle Schools Vista Unified School District
High Schools Vista Unified School District
Others
Miscellaneous Value in Land,Preserve/Public Land
Acceptable Financing Cash, Conventional
Listing Terms Cash, Conventional
Special Listing Condition Standard


GET MORE INFORMATION






