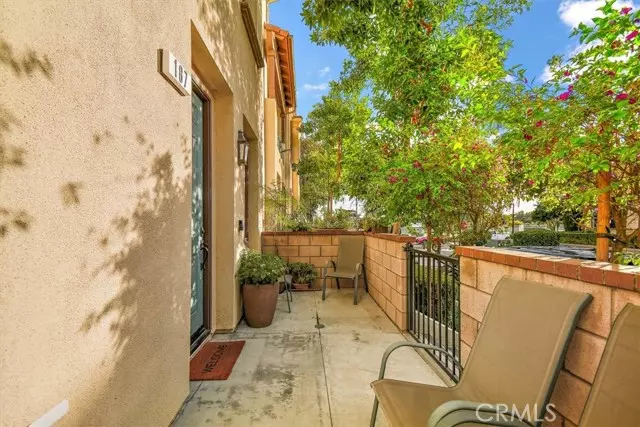HOW MUCH WOULD YOU LIKE TO OFFER FOR THIS PROPERTY?
Additional details

187 Olive Avenue Upland, CA 91786
3 Beds
3 Baths
1,497 SqFt
UPDATED:
11/22/2024 03:48 PM
Key Details
Property Type Condo
Listing Status Active
Purchase Type For Sale
Square Footage 1,497 sqft
Price per Sqft $400
MLS Listing ID CV24230021
Style All Other Attached
Bedrooms 3
Full Baths 2
Half Baths 1
Construction Status Turnkey
HOA Fees $230/mo
HOA Y/N Yes
Year Built 2015
Lot Size 717 Sqft
Acres 0.0165
Property Description
Welcome to 187 Olivea beautifully designed former model home located in *The Orchards*, an inviting community in the heart of Upland. Built in 2015, this remarkable condo offers 3 spacious bedrooms and 2.5 baths, showcasing a bright and open floor plan tailored for modern living. Enter through the gated front porch, and you'll be greeted by the versatile first-floor space, currently set up as an office with a cozy seating area. This floor also provides access to the attached 2-car garage, making it perfect for additional storage or a quiet workspace.On the second level, the main living area is an entertainer's dream. The stunning kitchen is the heart of this level, featuring a large center island, beautiful white cabinetry, sleek quartz countertops, and stainless steel appliances, all complemented by a stylish backsplash. Adjacent to the kitchen is a spacious dining area, illuminated by a modern chandelier, and a private balcony with a sliding glass door that offers fresh air and additional outdoor space. The open-concept living room sits just to the right of the kitchen, creating a seamless flow for gatherings and relaxation. The top floor houses all three bedrooms, including a primary suite with its own private bath and a walk-in closet. Two additional bedrooms, a full hallway bath, and a convenient laundry room complete this level, ensuring both comfort and functionality. Living in The Orchards means you have access to an array of top-notch community amenities, including a sparkling gated pool and spa, BBQ areas for outdoor dining, a playground, and a recreation/meeting room. This home is located within walking distance to Olivedale Park. Dont miss out on the opportunity to make this exceptional home yoursschedule your showing today!
Location
State CA
County San Bernardino
Area Upland (91786)
Interior
Interior Features Balcony, Pantry, Recessed Lighting
Cooling Central Forced Air
Flooring Carpet, Laminate, Tile
Equipment Dishwasher, Microwave
Appliance Dishwasher, Microwave
Laundry Closet Stacked, Laundry Room, Inside
Exterior
Garage Direct Garage Access, Garage
Garage Spaces 2.0
Pool Below Ground, Association, Fenced
Utilities Available Sewer Connected
Total Parking Spaces 2
Building
Lot Description Curbs, Sidewalks
Story 3
Lot Size Range 1-3999 SF
Sewer Public Sewer
Water Public
Level or Stories 3 Story
Construction Status Turnkey
Others
Monthly Total Fees $279
Acceptable Financing Conventional, VA, Submit
Listing Terms Conventional, VA, Submit
Special Listing Condition Standard


GET MORE INFORMATION






