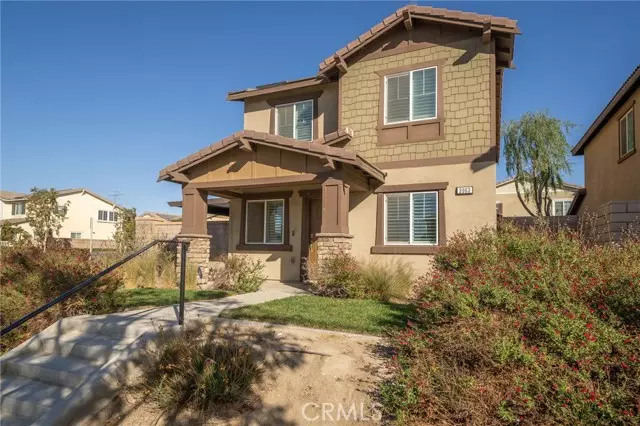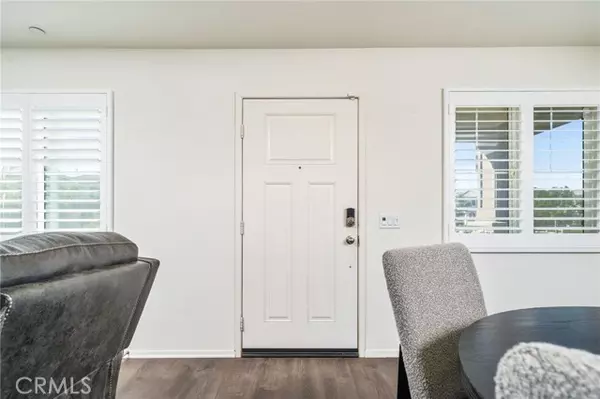HOW MUCH WOULD YOU LIKE TO OFFER FOR THIS PROPERTY?
Additional details

3963 Ottawa Avenue Ontario, CA 91761
3 Beds
2 Baths
1,222 SqFt
UPDATED:
11/15/2024 11:34 PM
Key Details
Property Type Single Family Home
Sub Type Detached
Listing Status Contingent
Purchase Type For Sale
Square Footage 1,222 sqft
Price per Sqft $490
MLS Listing ID CV24228871
Style Detached
Bedrooms 3
Full Baths 2
HOA Fees $121/mo
HOA Y/N Yes
Year Built 2019
Lot Size 3,290 Sqft
Acres 0.0755
Property Description
Welcome home to the Avenida neighborhood in the master planned community of Ontario Ranch! This 3 bed, 2 bath home built in 2019 features an open floor plan, luxury vinyl plank flooring throughout the stairway and hall, shutters throughout, and a temperature controlled garage with an A/C and insulated door. The primary suite features a barn door and beautiful views of the mountains and neighborhood park amenities. Appliances in the home are included as well! On a prime corner lot with access to local shopping and dining, don't miss out on the opportunity to make this home yours today!
Location
State CA
County San Bernardino
Area Ontario (91761)
Interior
Cooling Central Forced Air
Equipment Dryer, Washer
Appliance Dryer, Washer
Laundry Closet Stacked
Exterior
Garage Spaces 2.0
View Mountains/Hills, Neighborhood
Total Parking Spaces 2
Building
Lot Description Corner Lot, Curbs, Sidewalks
Story 2
Lot Size Range 1-3999 SF
Sewer Public Sewer
Water Public
Level or Stories 2 Story
Others
Monthly Total Fees $374
Acceptable Financing Cash, Conventional, FHA, VA, Cash To New Loan
Listing Terms Cash, Conventional, FHA, VA, Cash To New Loan
Special Listing Condition Standard


GET MORE INFORMATION






